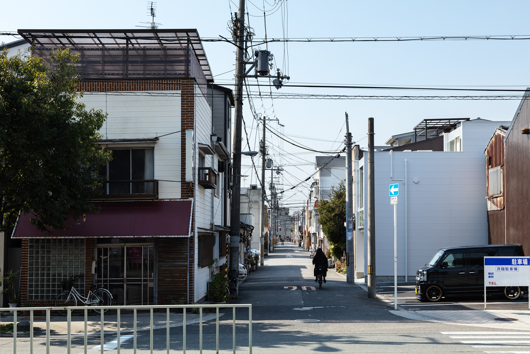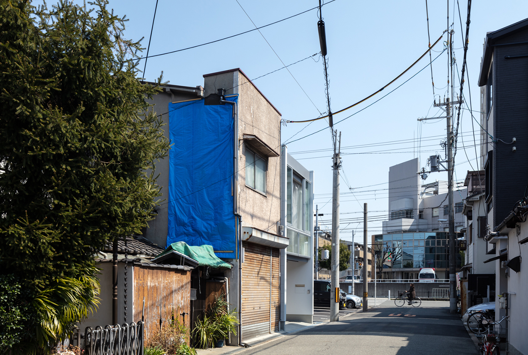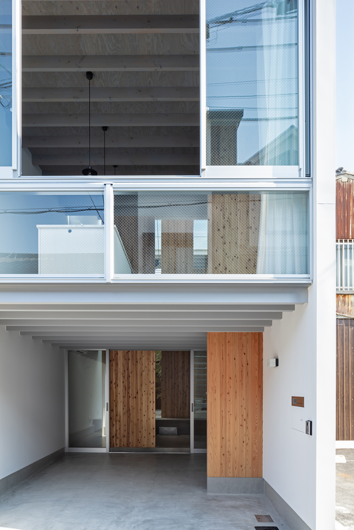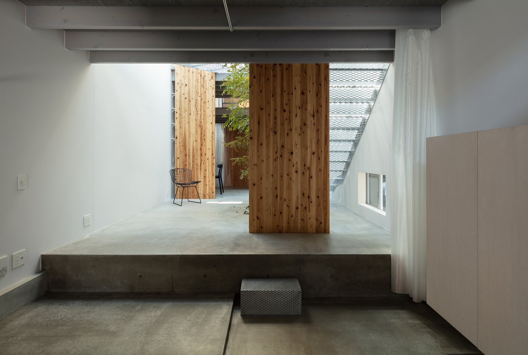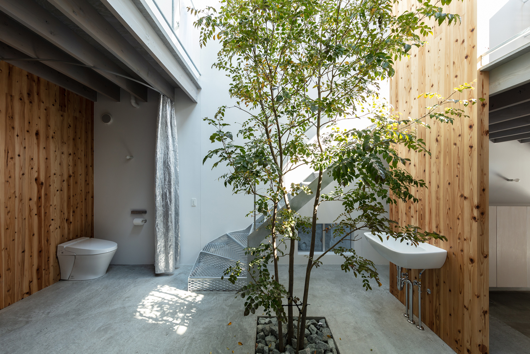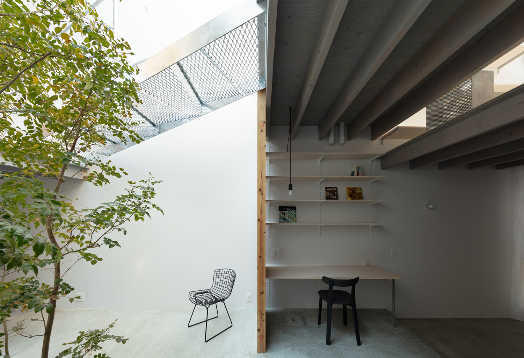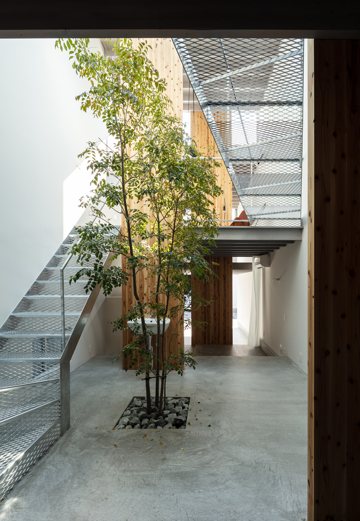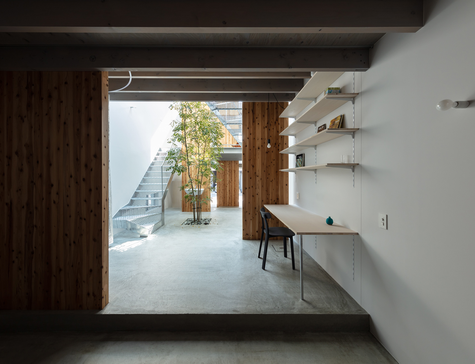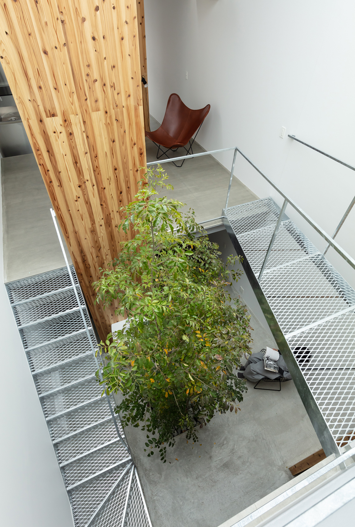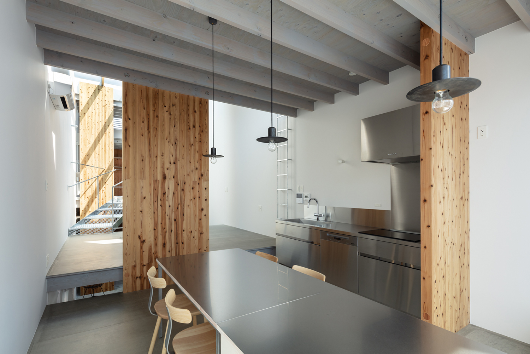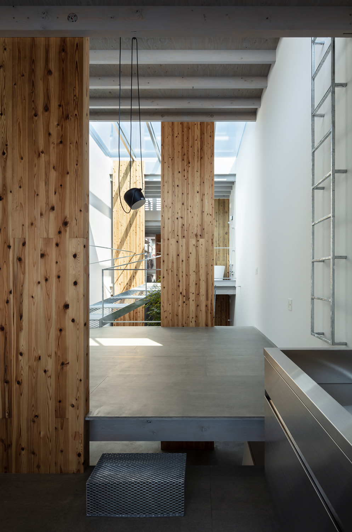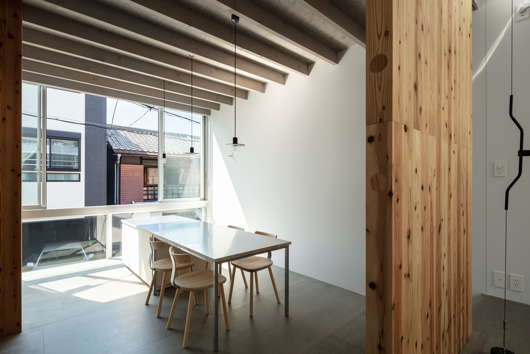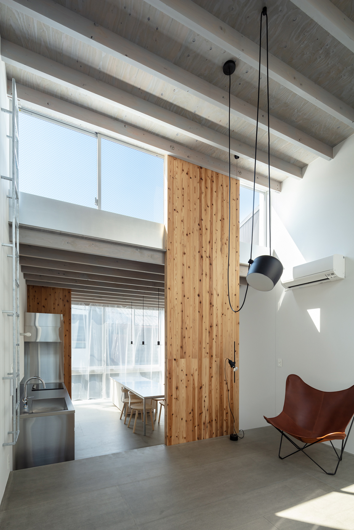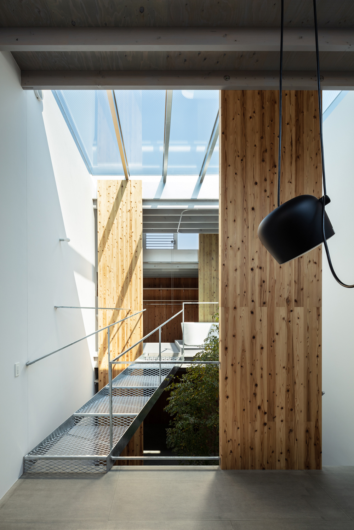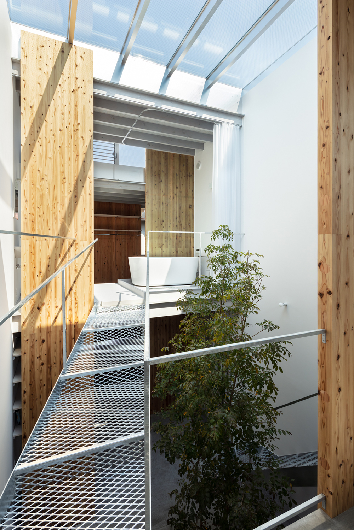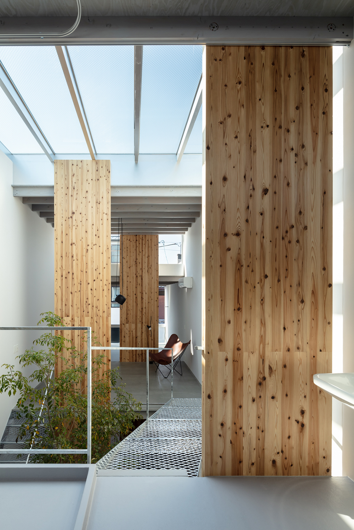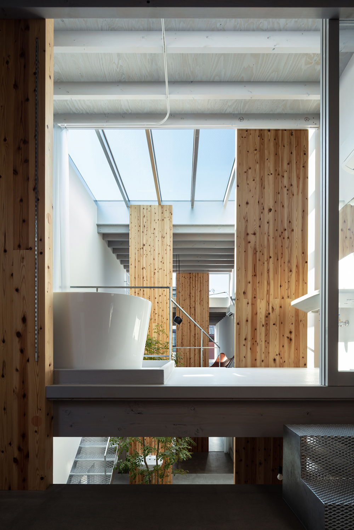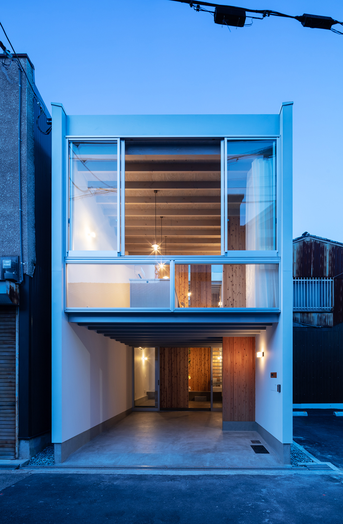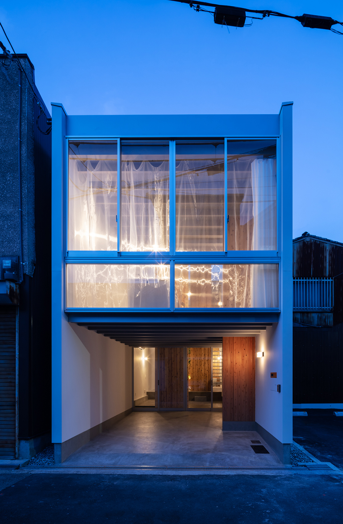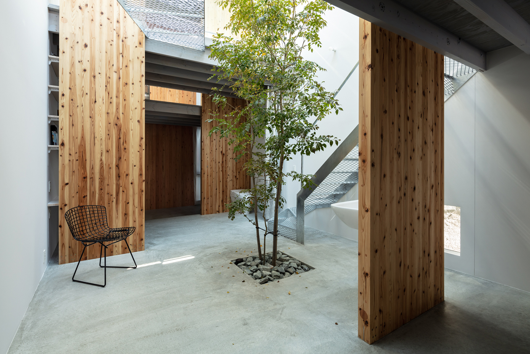
houseSY / 寄木壁の家
House SY / YOSEGI WALL HOUSE
寄木壁を多義的に用いた長屋跡地の住まい
大阪市内での長屋跡地での可能性を考えた住宅の計画である。
敷地周辺では、所々に長屋は残っているものの、無秩序に順次建て替わっている状況であった。しかし、長屋以後の分割による、よく似た敷地形状と、それに起因する間口2間強という特徴が遺伝子のように残っていた。これらを踏まえて長屋の歴史を繋ぎ、更新していく新しい住まいを作りたいと考えた。ここでは、短辺方向に耐力壁が割り振られた空間の骨格を抜き出し、これからの住まい方の拠り所として再構成した。
抽象化した耐力壁として、「一枚の板」とすることを考え、大工が手仕事で作れる仕組みとして9cm角の杉材を束ね、「寄木壁」とした。
全体の構成は、長手の隣地境界に沿って2枚の大壁で領域を確保し、その間の短辺方向に屋根レベルまで突き抜ける「寄木壁」を配置した。さらにレベルを変えた床を、壁に添わせて配置している。
立体的に繋がり見え隠れする、住むための「もうひとつの地形」のような空間は、人と人、人と街など様々な関係に適切な「つながりの距離」を生みだす。この地で長屋に変わっていきいきと住み継がれていくことを目指した。
Residence on the site of a former row house with polygonal use of yosegi walls
This housing project was planned considering the possibilities on a former row house site in Osaka City.
Although row houses remained in some places around the site, they were being rebuilt one after another in a disorderly manner. However, a similar site shape and the 4meter frontage, which resulted from the division of the site after the row houses, remained. Based on these features, we wanted to create a new residence that would connect and renew the history of the row house. Here, we extracted the framework of the space, with the bearing walls allocated in the short side direction, and reconstructed it as the basis for a new way of living.
As an abstracted load-bearing wall, we created a single board, a " yosegi wall," which was handcrafted by carpenters. It was made by hand by a carpenter, who bound 9 cm square cedar wood. The overall composition consisted of two large walls along the long side boundary with a " yosegi wall" that penetrates to the roof level in the short side direction. In addition, a floor at a different level is placed alongside the walls.
The three-dimensionally connected, visible and invisible spaces are "another topography" for living. This creates an appropriate "distance of connection" between people, the city, and various other relationships. The aim was to create a space that would be transformed into a row house, where people could continue to live in.
竣工年 | 2019
所在地 | 大阪府大阪市
用途 | 住宅
敷地面積 | 76㎡
延床面積 | 105㎡
構造・規模等 | 新築・木造2階建
設計 | 門間香奈子・古川晋也 / モカアーキテクツ
構造設計 | tmsd萬田隆構造設計事務所
照明計画 | NEW LIGHT POTTERY
カーテン | fabricscape
撮影 | 笹倉洋平
受賞
・ウッドデザイン賞2019 受賞
掲載
・新建築住宅特集2020年2月号
・心地よい空間をつくる 小さな設計・建築事務所 (PIE International)
・MBS毎日放送「住人十色」放映
・TECTURE MAG
・ArchDaily
Completion | 2019
Location | Osaka, Japan
Main use | Residential
Site area |76㎡
Total floor area | 105㎡
Construction type・Main structure | New Building・Wood・2 stories
Architects | Kanako MONMA・Shinya FURUKAWA / MOCA ARCHITECTS
Structure engineer | Takashi MANDA / tmsd
Lighting | NEW LIGHT POTTERY
Curtain | fabricscape
Photo | Yohei SASAKURA
Award
・JAPAN WOOD DESIGN AWARD 2019
Press
・JT 2020.02(SHINKENCHIKU)
・Creating a Relaxed Atmosphere:Small Design & Architecture Offices(PIE)
・TV JUUNIN TOIRO
・TECTURE MAG
・ArchDaily

