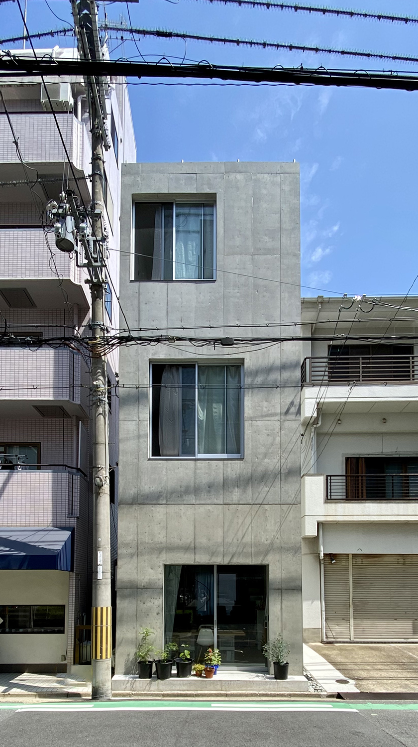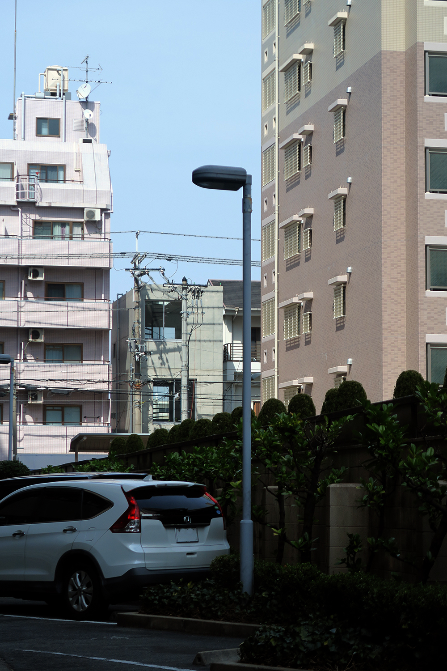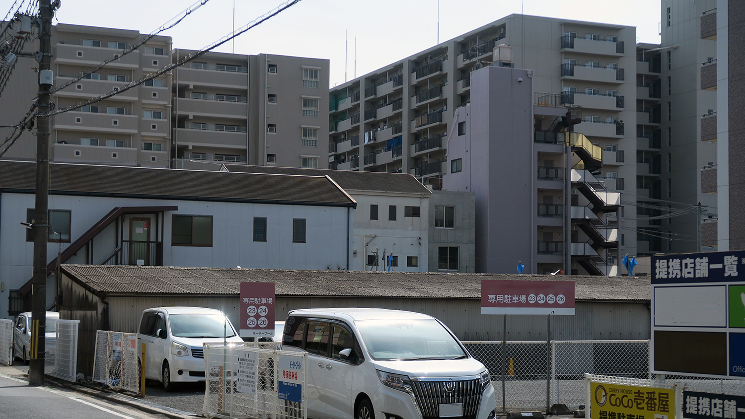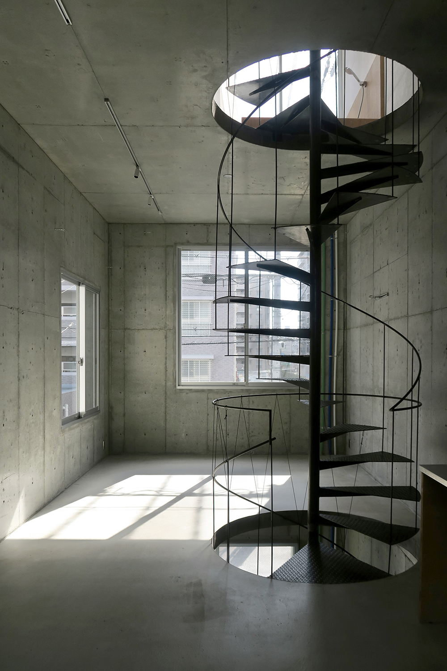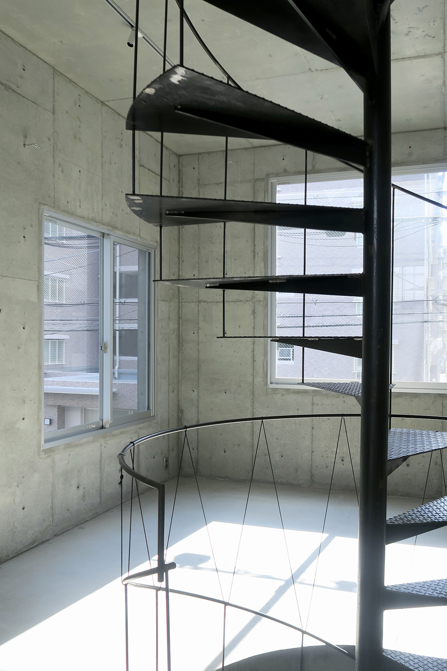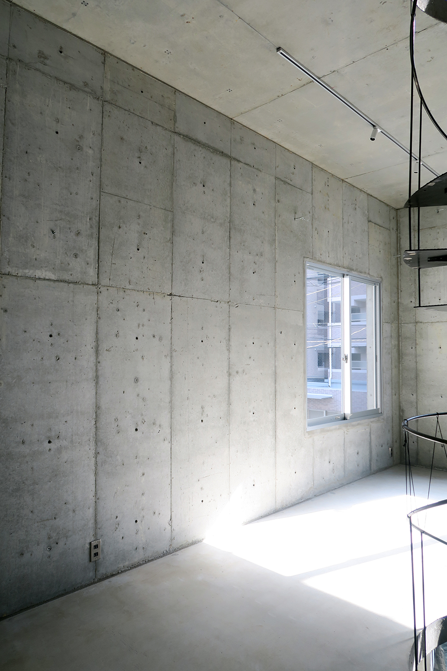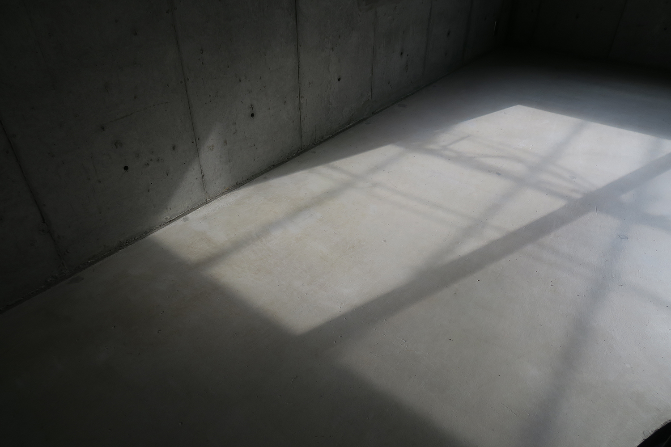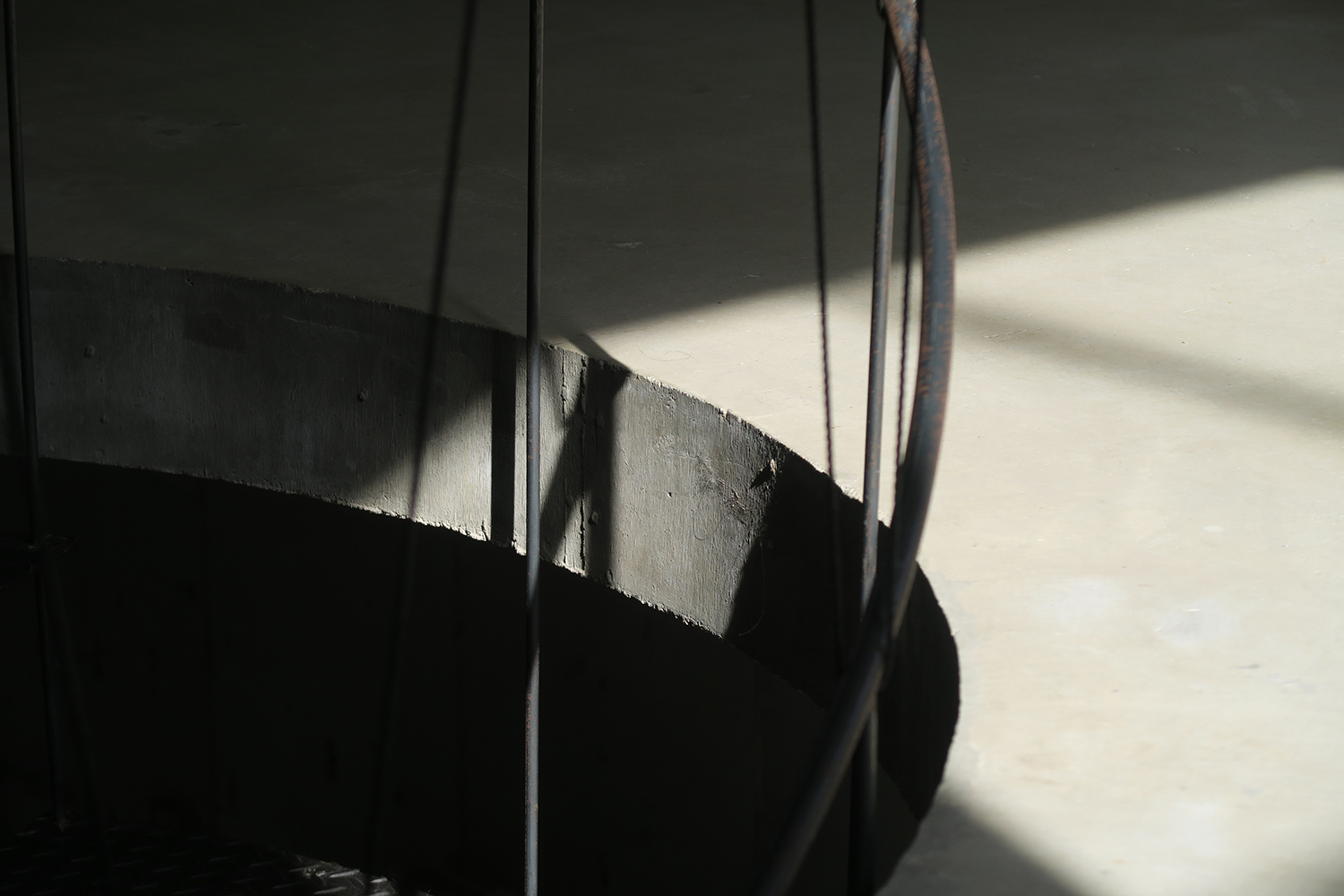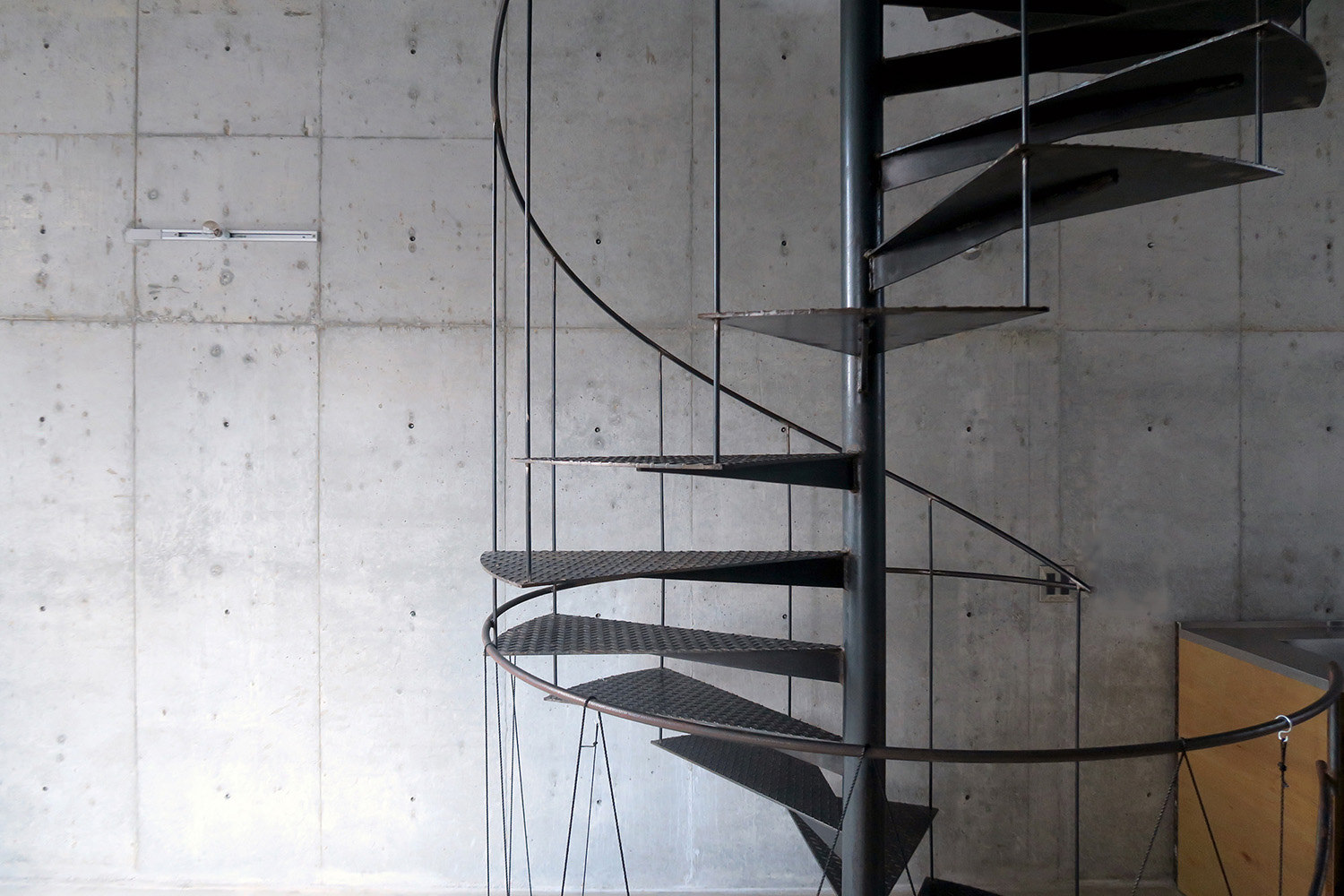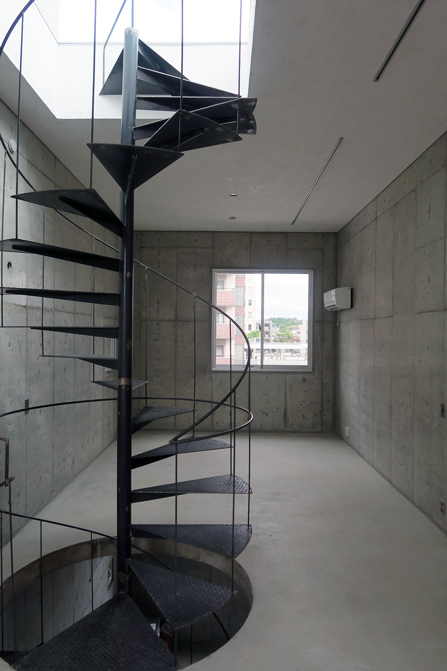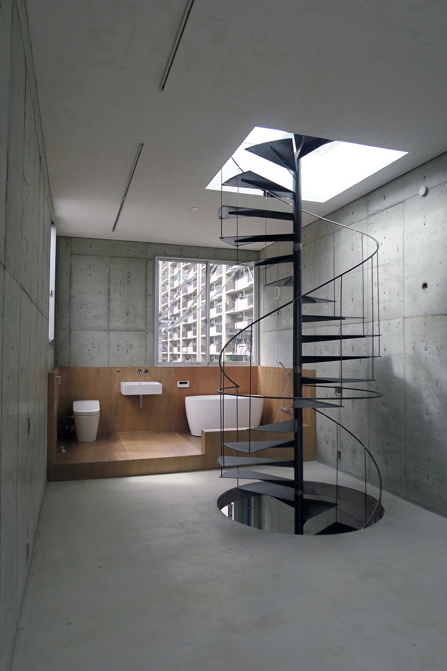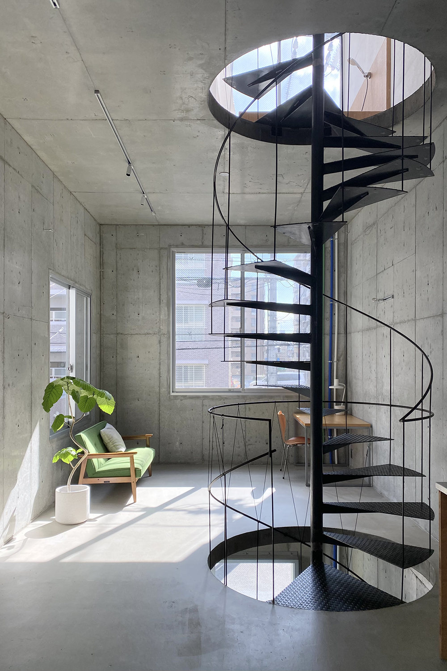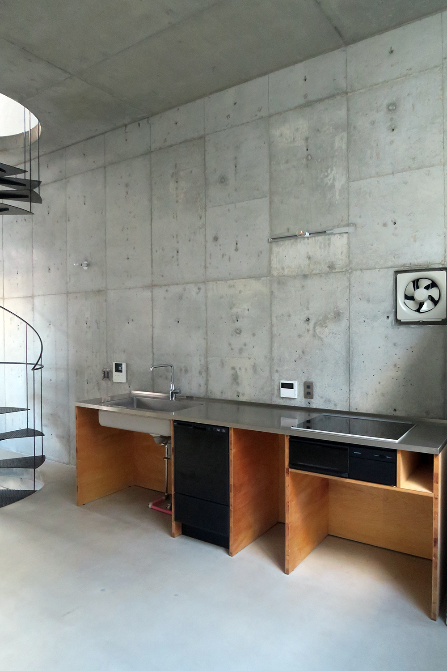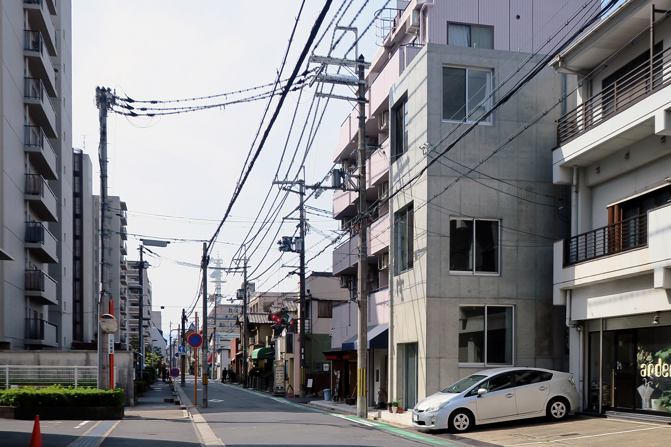
モカハウスビル
MOCA House Buiiding / House and Atelier
地域での持続的な暮らしの試み
仕事と暮らしの混在、都市部で地域と関わりながらの持続的な暮らしを試みる自邸兼事務所プロジェクト。
敷地は奈良市の中心部、田畑や民家が大規模なマンションに建て変わり続けている人口密集地にある。前面道路は大通りから一本入った通りで、通勤通学の歩行者や自転車、配達の車などが行き来する生活道路である。通りの南側にマンションが建ち並び、通りの北側に沿って並ぶ住宅の約半数は1階を個人に店舗貸ししている。同時に古くからの住民を中心とした自治活動も行われている地域である。
ここでは私たちが実践したいと考えている暮らしができるのではないかと考え敷地とした。
まずは都市の様々な環境から暮らしを守るシェルターとしての鉄筋コンクリート造(RC造)の躯体を最小限のローコストで構え、住みながら環境を読み解き、自主施工で居場所をつくっていくことにした。マンションが林立する立地の中、3.5mの階高と大きな開口部をもつRC躯体により、周辺環境のスケールとの融合と開放性を獲得するプラットフォームとしての環境を整えた。
自主施工は本格的にはこれからであるが、すでに通学路の道端である1階は子供たちの立ち寄り場となり、子供に目を配りながら仕事を続ける暮らしは実現しつつある。地域の中でも気軽に建築と関わる場として、建築家の職能を活かした役割を担いたいと考えている。
今後は、持続性・自由度・物質感をテーマに「造ること=生きること」としての自主施工をしながら、地域と共に生きる活動を行っていくつもりである。
An experiment in sustainable living in the community
This is a residence and studio project that attempts to mix work and living and to live sustainably in an urban area while engaging with the local community.
The site is located in the center of Nara City, along a densely populated street where fields and private homes continue to be converted into large apartment buildings. The front street is one street off the main road and is a daily street where walkers, cyclists, delivery vehicles, etc. come and go. About half of the houses along the street are leased to individuals on the ground floor. At the same time, the area is home to a community of mainly long-time residents.
First, we set up a reinforced concrete structure as a shelter to protect the residents from the various urban environments at a minimal cost, and decided to create a place to live by deciphering the environment while living in the house and constructing it on our own.The RC frame, with its 3.5-meter-high stories and large openings, creates an environment that serves as a platform for integrating with the scale of the surrounding environment and achieving openness.
Although not yet independently constructed, the first floor, which is on the side of the road on the way to school, has already become a stopping place for children, and a lifestyle of keeping an eye on the children while continuing to work is being realized. We hope to play a role in the community as a place where people can casually engage with architecture, utilizing the professional skills of architects.
In the future, we intend to live together with the community while doing independent construction as " creating = living" with the themes of sustainability, flexibiliry, and materiality.
竣工年 | 2021躯体竣工、進行中
所在地 | 奈良県奈良市
用途 | 住宅兼アトリエ
敷地面積 | 48㎡
延床面積 | 92㎡
構造・規模等 | 新築・RC造3階建
設計 | 門間香奈子・古川晋也 / モカアーキテクツ
構造設計 | tmsd萬田隆構造設計事務所
撮影 | モカアーキテクツ
Completion | 2021 Structure Completed、 In Progress
Location | Nara, Japan
Main use | Residential & Atelier
Site area | 48㎡
Total floor area | 92㎡
Construction type・Main structure | New Building・RC・3 stories
Architects | Kanako MONMA・Shinya FURUKAWA / MOCA ARCHITECTS
Structure engineer | Takashi MANDA / tmsd
Photo | MOCA ARCHITECTS

