
たねてらす
TANE Terrace
「重症心身障害児とその家族」のケアを契機としたまちの交流テラス
重症心身障害児とは、重度の肢体不自由と知的障害を伴い医療的ケアを日常的に必要とする子どもである。重症心身障害児を取り巻く環境としては、医療的ケアの専門家ではない家族が在宅で24時間ケアを行い、家族の疲弊や孤立に繋がっている現状がある。
この計画は、「家族が心を開いて話せる場を作り、家族が前を向いて生きようと思えること、それが重症心身障害児のケアに必要である」という医師や職員の思いから、重症児とその家族、地域の方々が社会的な結びつきを深め、個人の成長と共感を促す場所として、新たな可能性と共感の輪を広げるコミュニティを目指した居場所である。
重症心身障害児の環境としては、寝る姿勢でバギー(専用の車椅子)に乗る「上向きの視線」を豊かにするため、上部の高窓から見える草屋根、草花の香りや風を感じる日常、木を重ねた奥行きのある構造体など、五感を刺激し変化に富んだ空間を設計した。
A place for community interaction triggered by the care of children with SMID and their families
Children with SMID(severe motor and intellectual disabilities) is a child with severe limb and intellectual disabilities who requires medical care on a daily basis. And their families are responsible for 24-hour medical care at home.
This plan was initiated by a doctor who has worked with children with SMID for many years and a staff member who is involved in their daily care, with the belief that creating a place where families can open up and talk, and where families can look forward and try to live, is what is needed in the care of children with SMID.
-
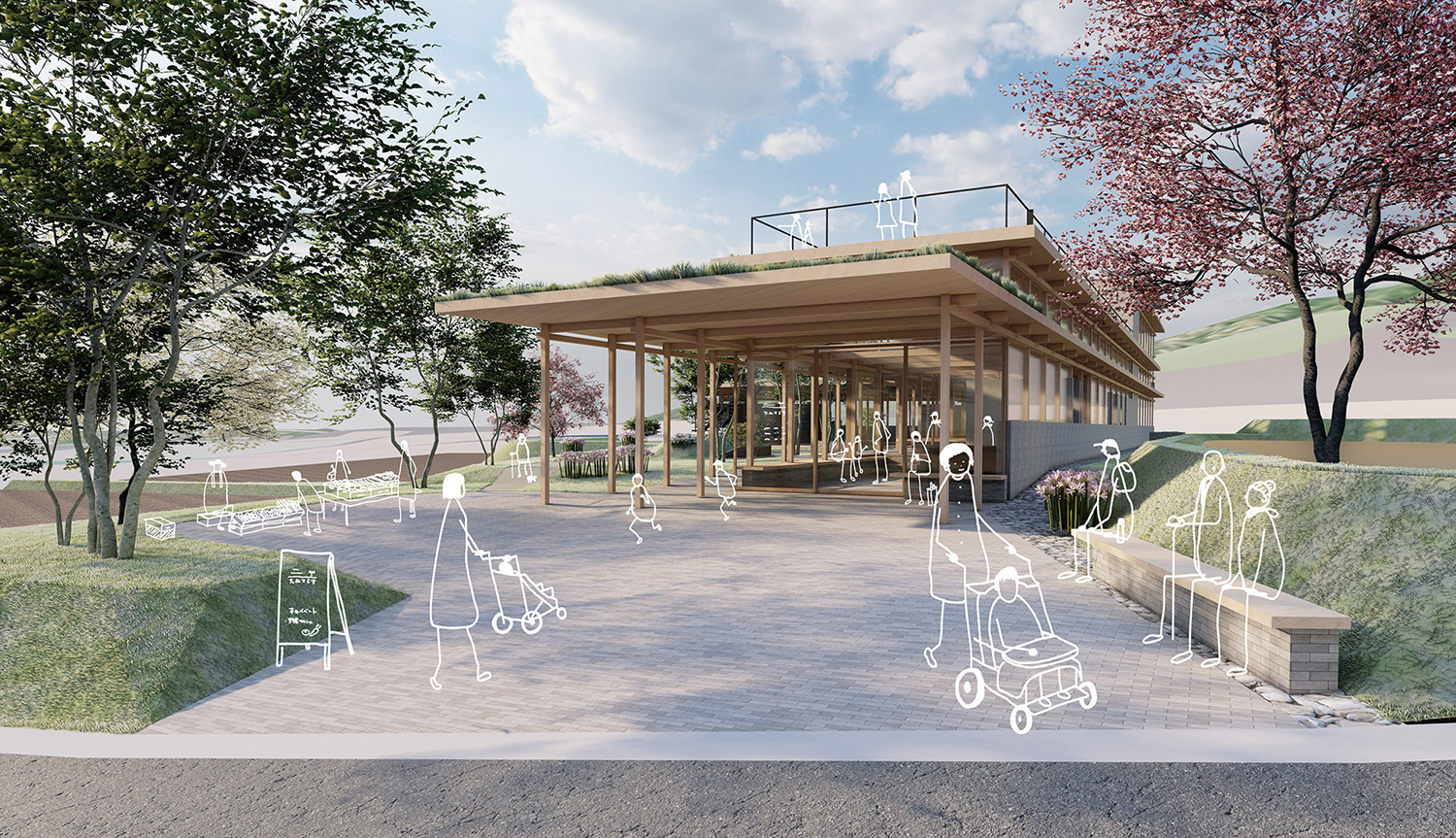
-
アプローチ・みんなの広場:地域の方のひとやすみ、朝市など。イベント時は建具を開け放してみんなのキッチンと一体空間となる
-
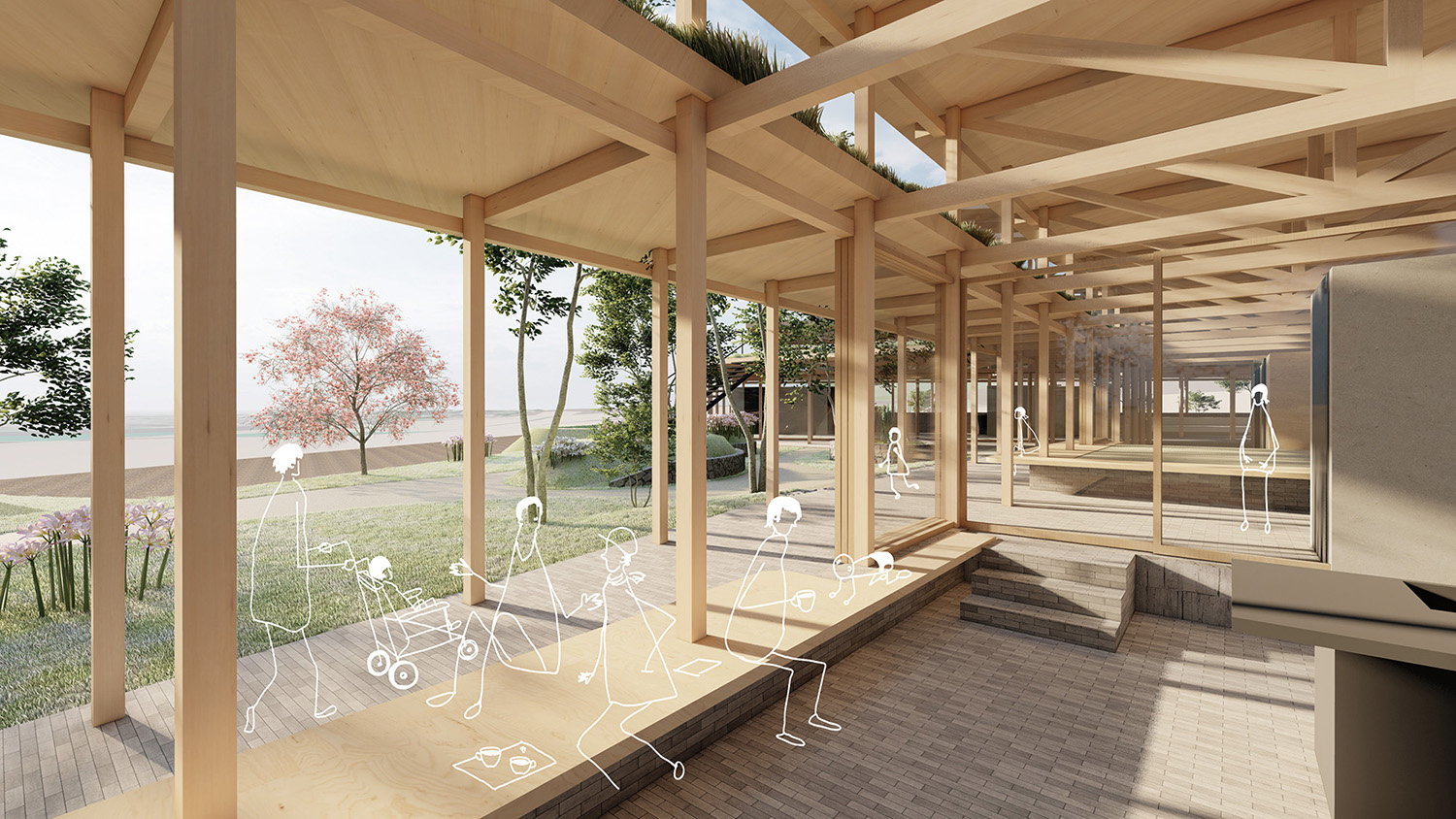
-
みんなのキッチンから庭をみる:重症児栄養指導教室や待ち時間の夕食作りなどができるキッチン。建具を開け放つ季節はベンチを介してのコミュニケーションが活発となる
-
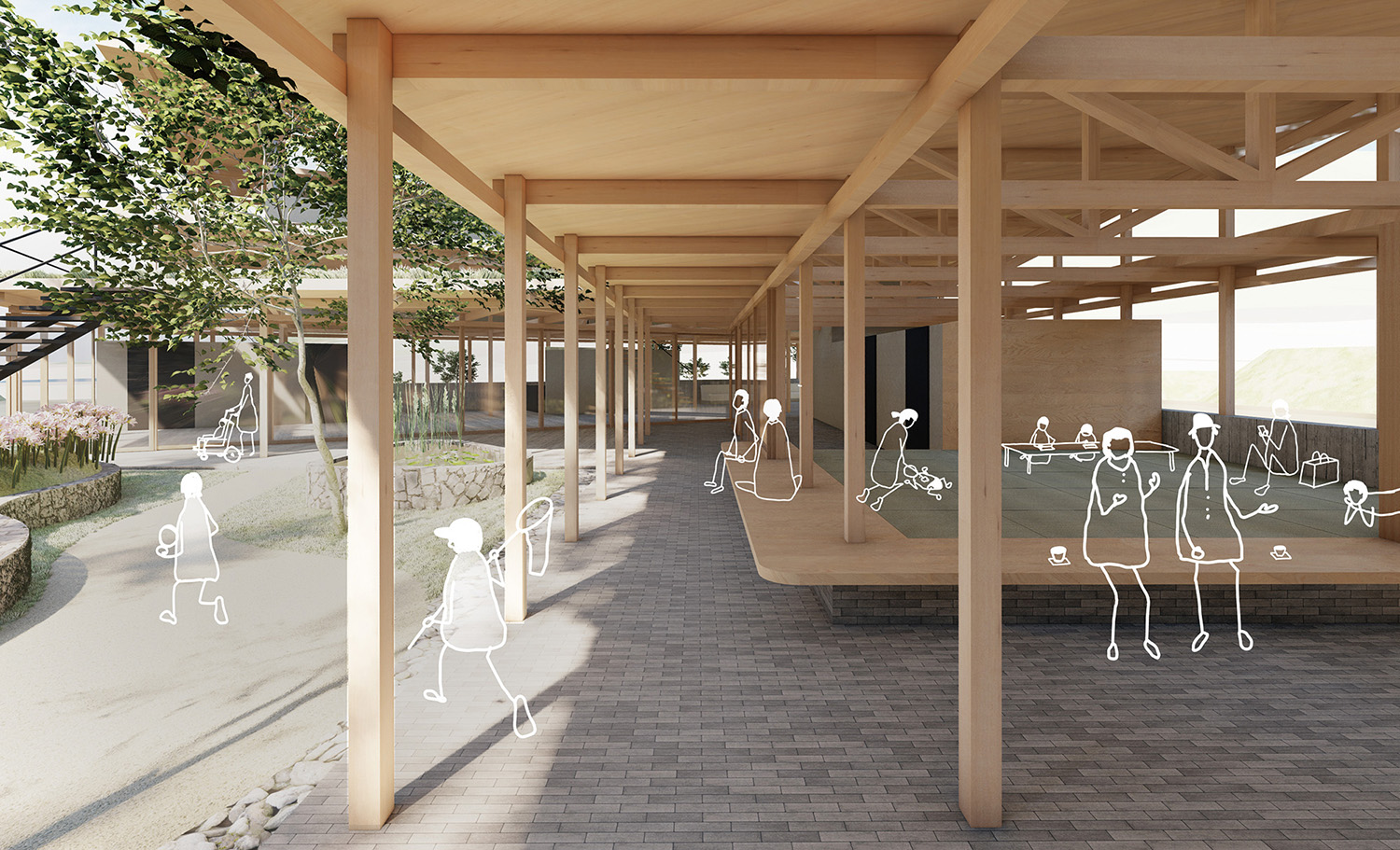
-
みんなの軒下とみんなのお座敷:きょうだいの遊び場や放課後学習、家族の休息、地域のヨガ教室など、時間ごとに多様な利用ができる
-
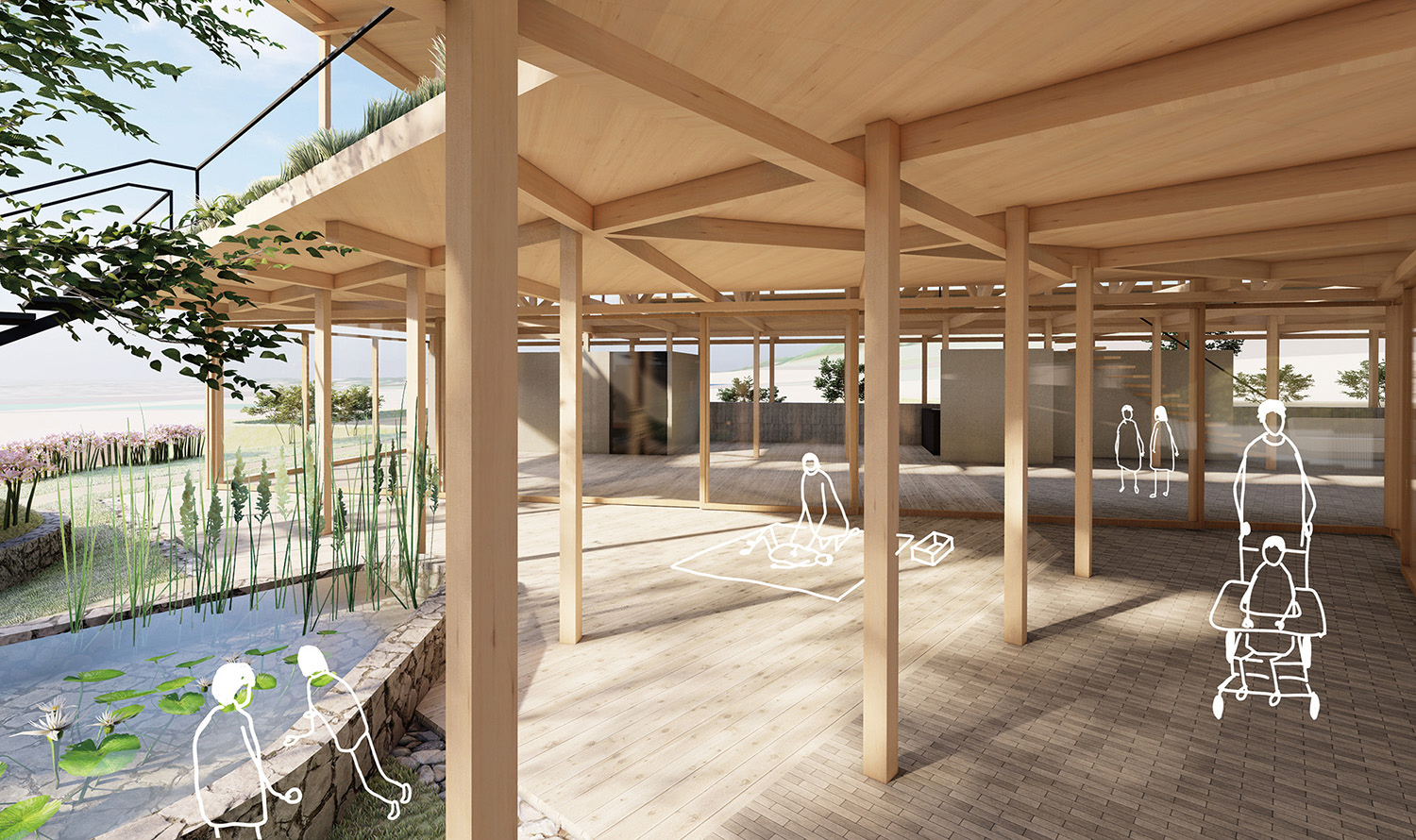
-
軒下テラスとビオトープ:重症児がバギーのまま出られる軒下テラス。深い軒下は屋外リハビリや外遊びをより気軽にする
-
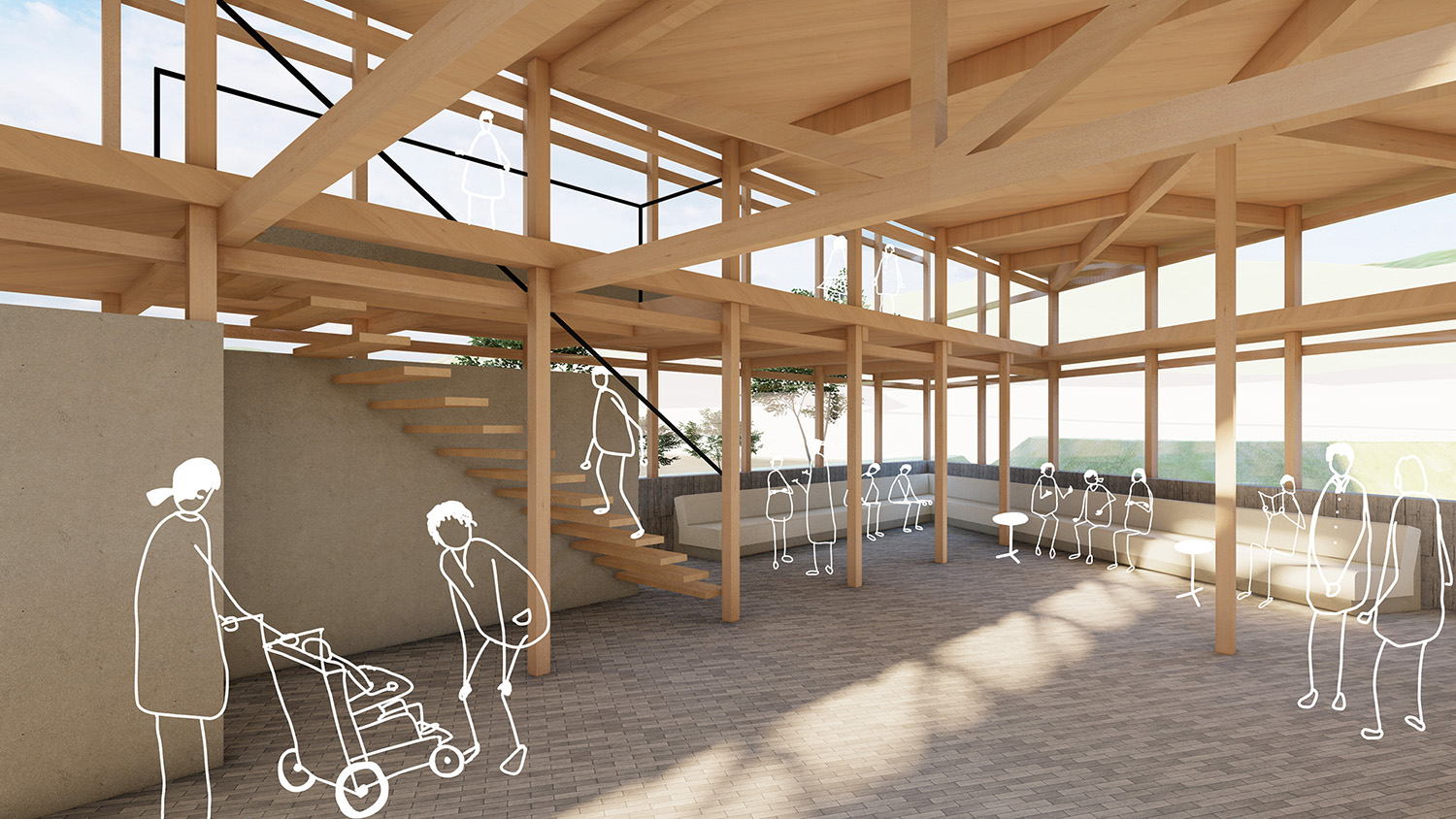
-
おはなしテラス:リハビリ待ちの日常から少しずつ深い相談ができるようになる空間を目指す。近隣音楽科の学生によるフリーピアノ演奏や、音楽療法をの利用も想定
-
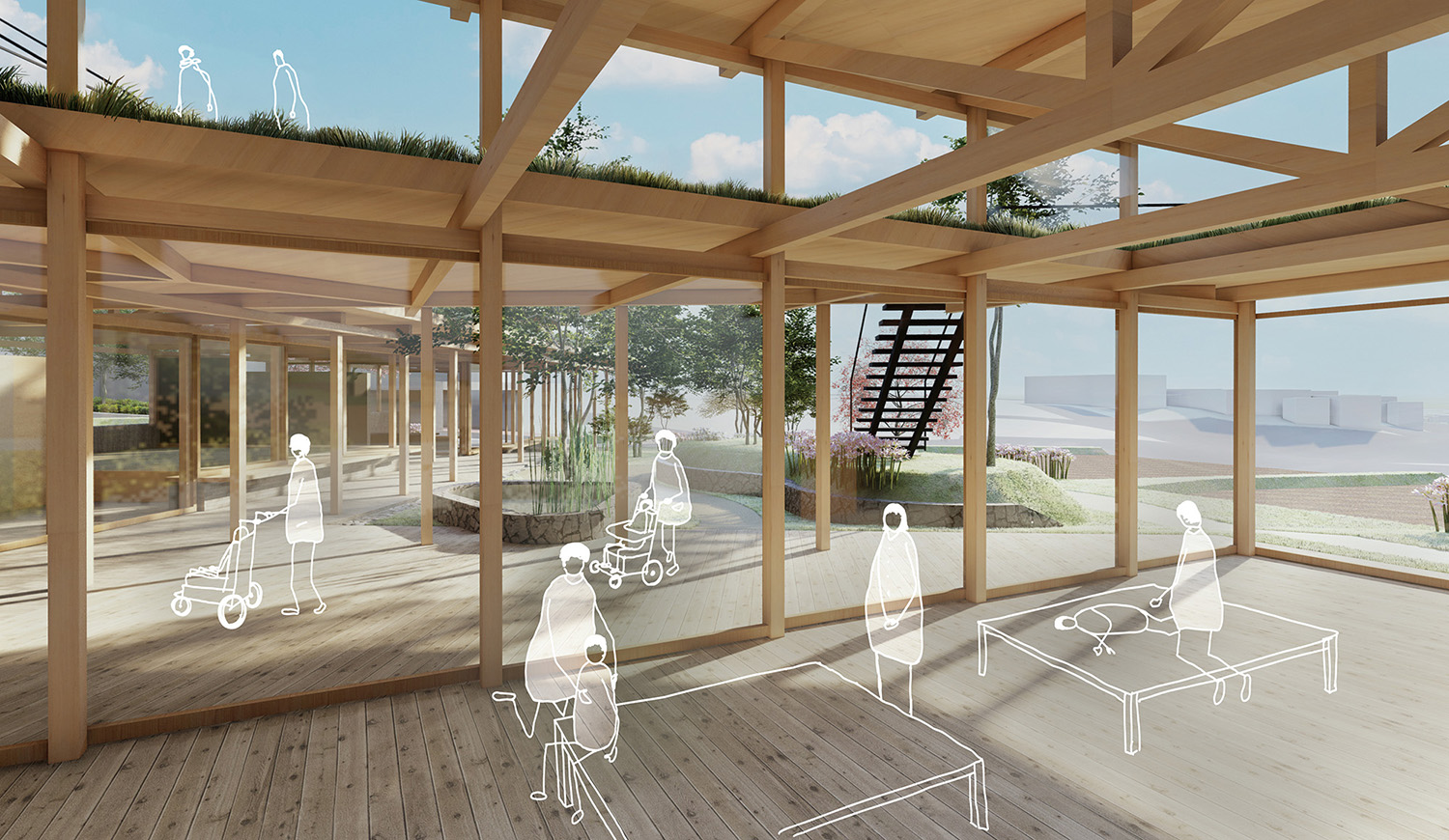
-
重症児のリハビリ室:外に出づらい重症児が自然の中でのびのびと過ごせる場を目指したリハビリ室。高窓からの風や空の色、匂いなど五感を刺激する空間としている
-
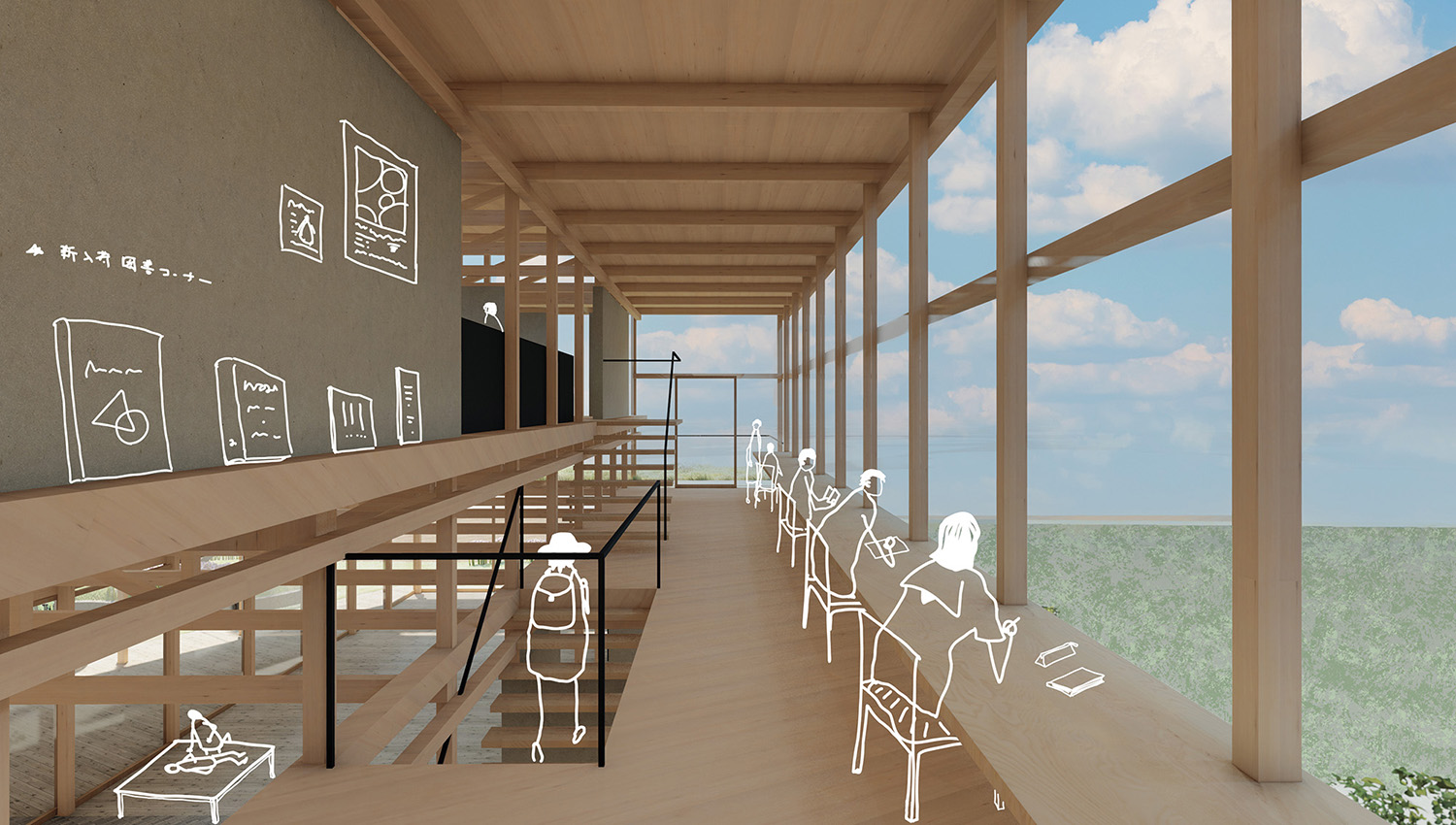
-
みんなの窓辺スペース:水田の広がる北向きの長いデスクで、趣味や仕事など自分だけの時間を過ごせる。地域の高校生が自習をしながら重症児の日常に触れる場
-
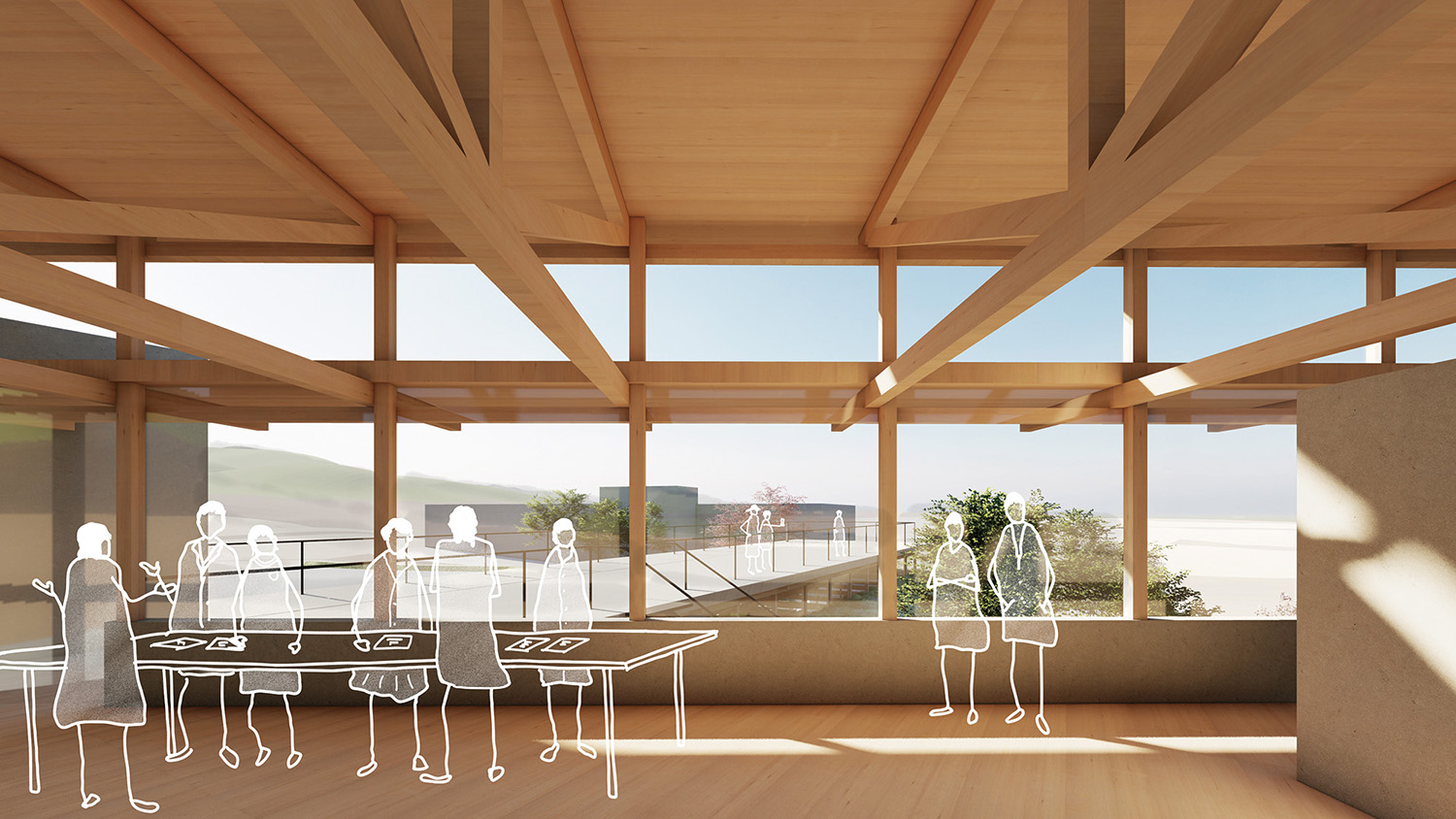
-
2階フリースペース:プライベートな相談や家族でのお泊まり練習を想定した部屋。研修やイベント室ともなる
-
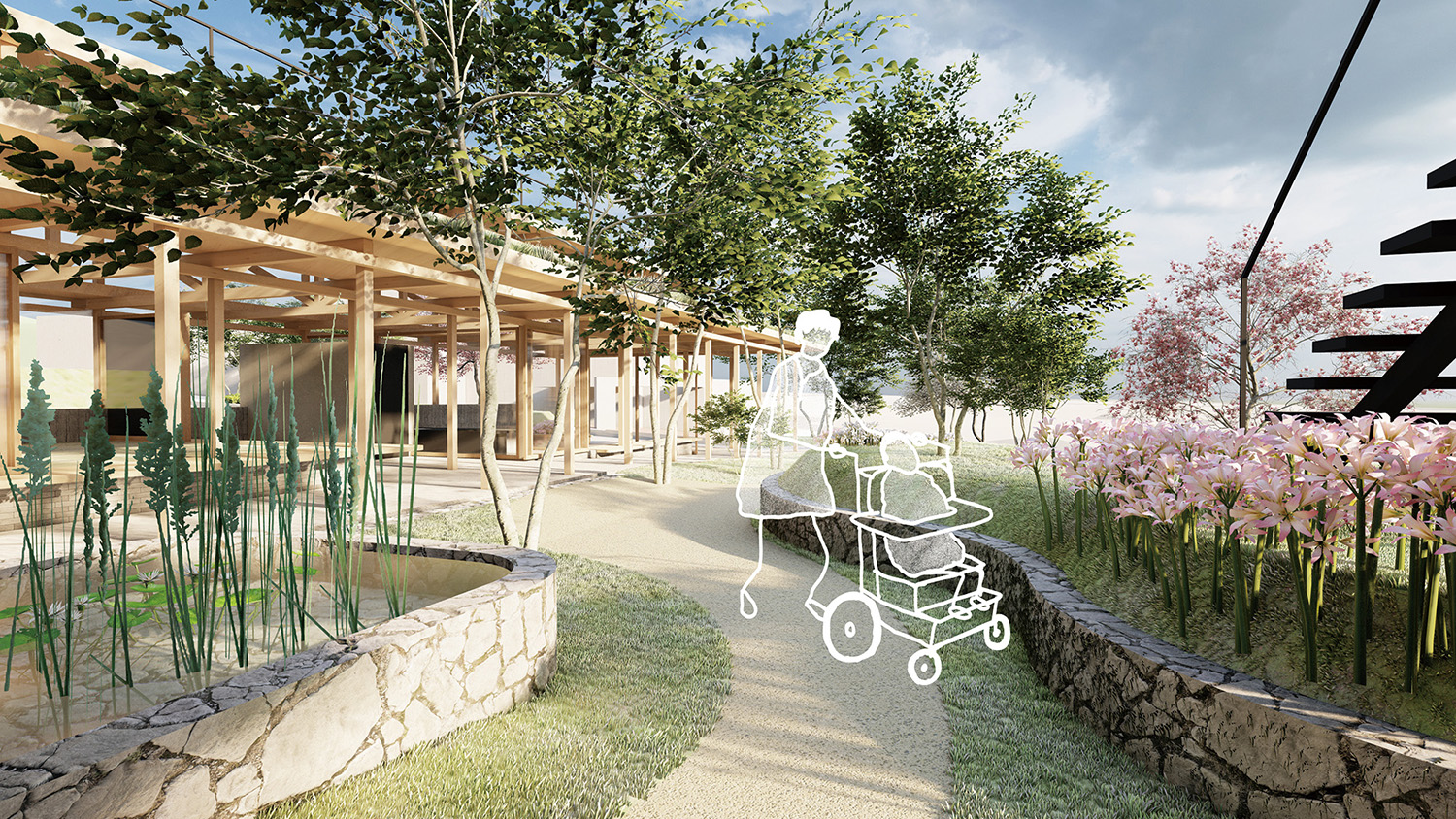
-
散策の庭:ビオトープや花壇に高さを設け、重症児がバギーのまま植物や虫にふれながら散策できる園路をめぐらせた。地域の方を巻き込んでの維持管理を想定
-
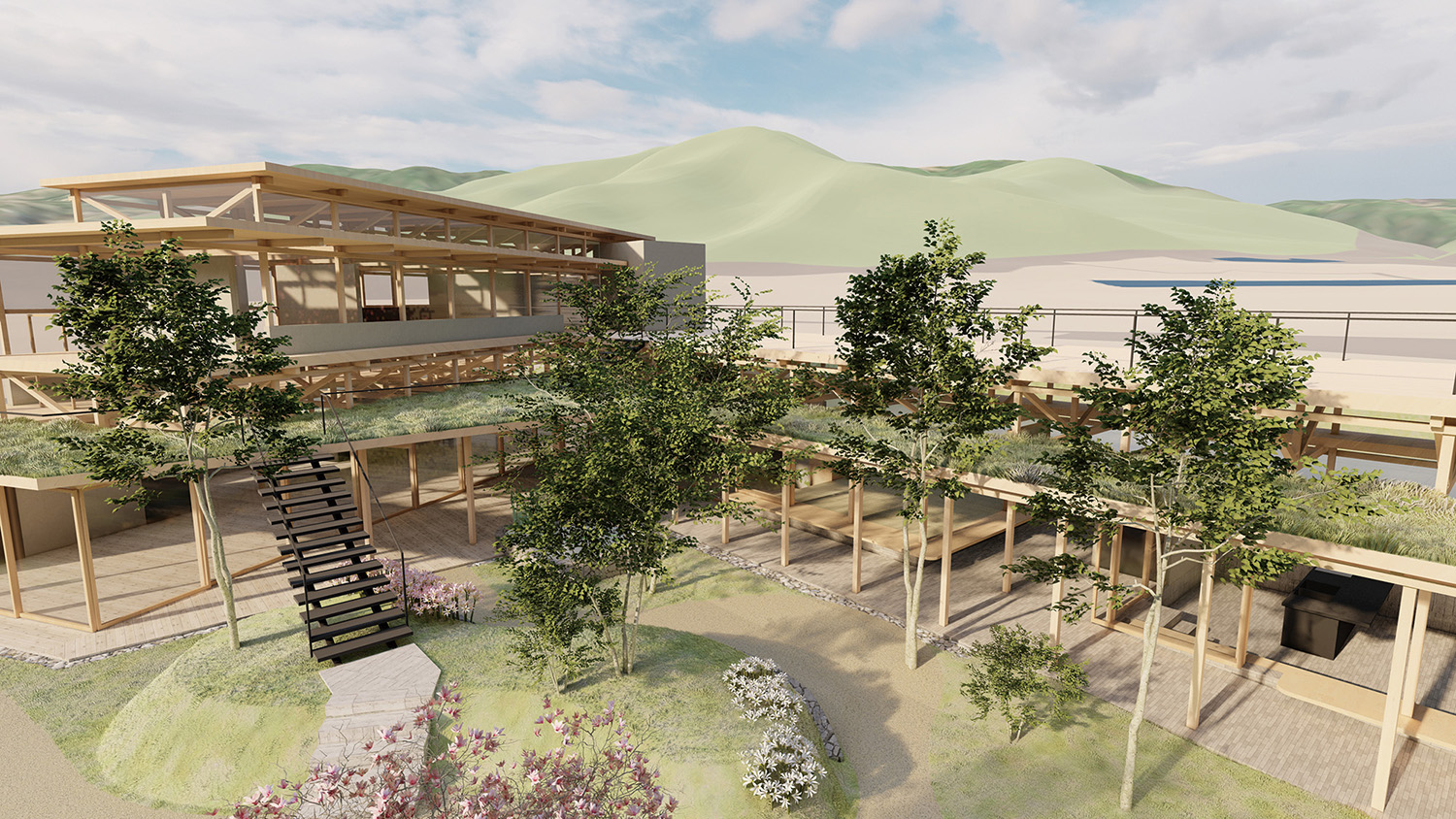
-
散策の庭・草屋根テラス:散策の庭をみんなの軒下が取り囲む構成。丘を登ると中2階の草屋根テラス、2階の展望テラスまで繋がっている
企画・設計期間 | 2022.11-2023.12
所在地 | 奈良県奈良市
用途 | 重症心身障害児向け障害児通所支援事業
(児童発達支援・放課後等デイサービス)
敷地面積 | 1,005㎡
延床面積 | 569㎡
構造・規模等 | 木造2階建
設計 | 門間香奈子・古川晋也 / モカアーキテクツ
ランドスケープ設計 | 丹部一隆 / メッシュ景観設計事務所
CG | モカアーキテクツ・メッシュ景観設計事務所
受賞
・第3回 日本財団 みらいの福祉施設建築プロジェクト 一次審査通過
Planning and design period | 2022.11-2023.12
Location | Nara, Japan
Main use | Child Developmental Support,
After school day services
Site area |1,005㎡
Total floor area | 569㎡
Construction type・Main structure | Wood・2 stories
Architects | Kanako MONMA・Shinya FURUKAWA / MOCA ARCHITECTS
landscape design | Kazutaka TANBE / mesh landscape architects
Drawing | MOCA ARCHITECTS・mesh landscape architects
Award
・The 3rd Nippon Foundation_Future Welfare Facility Building Project, First screening passed
