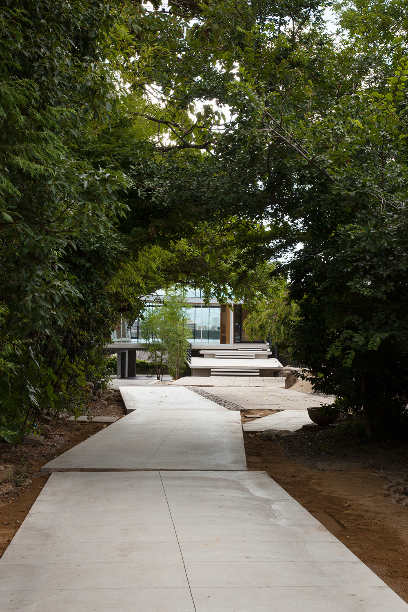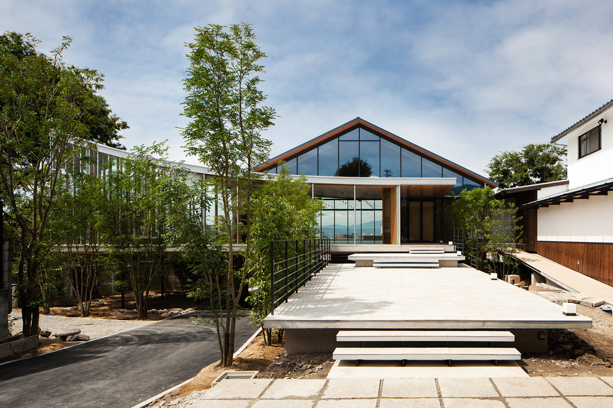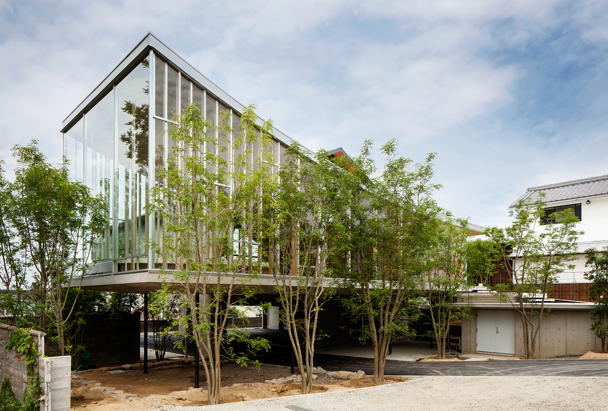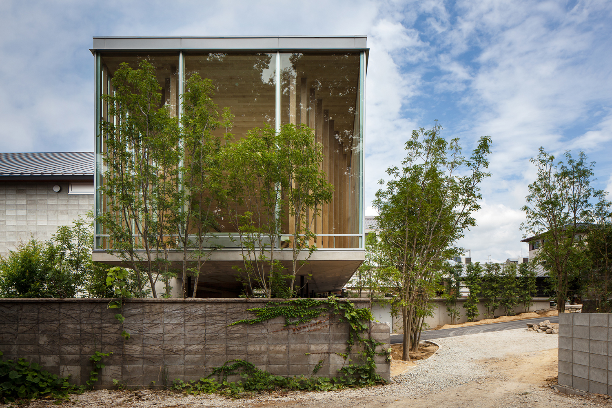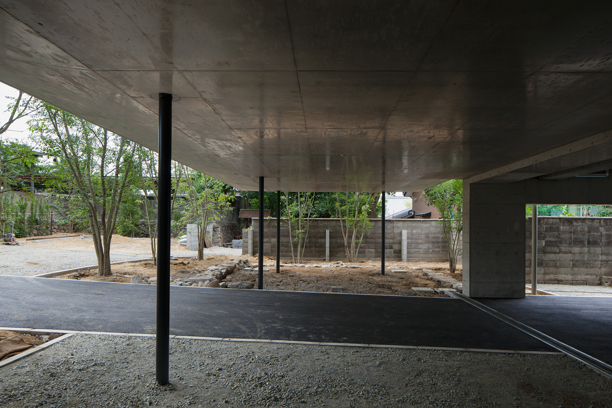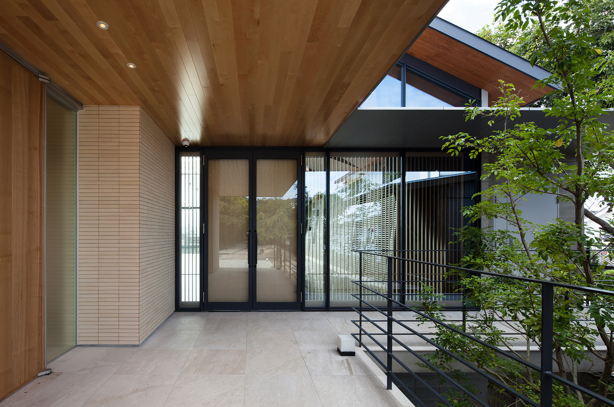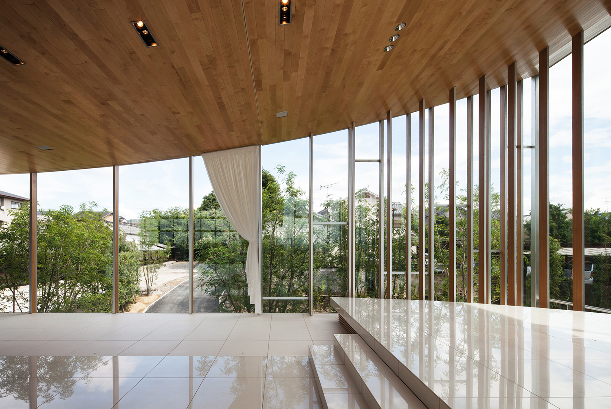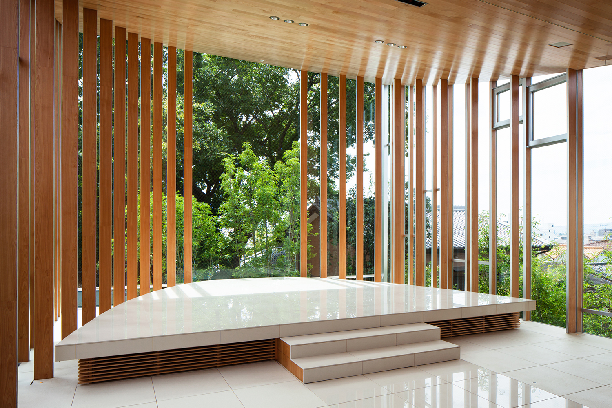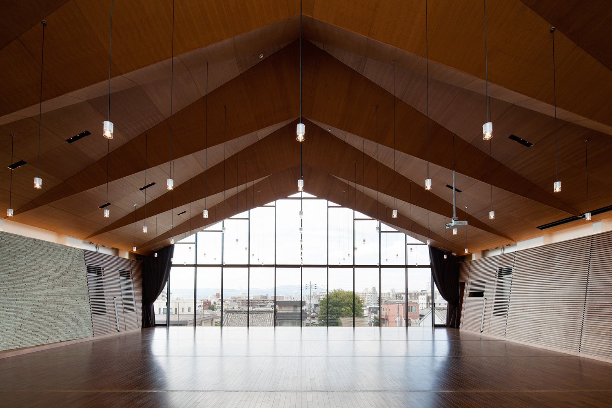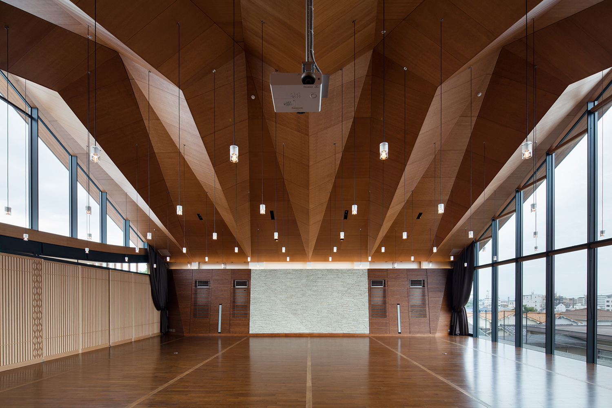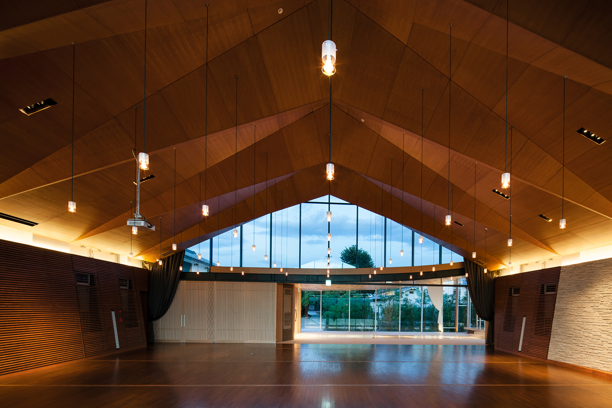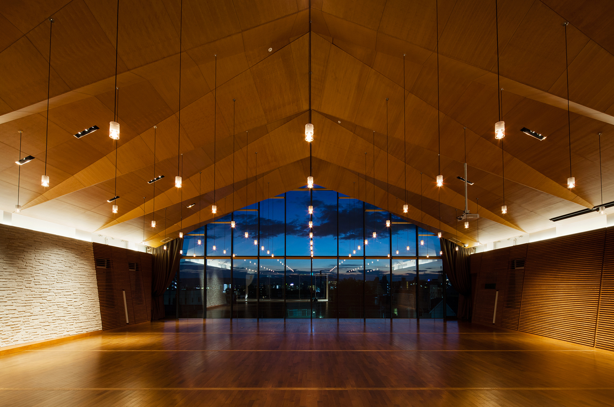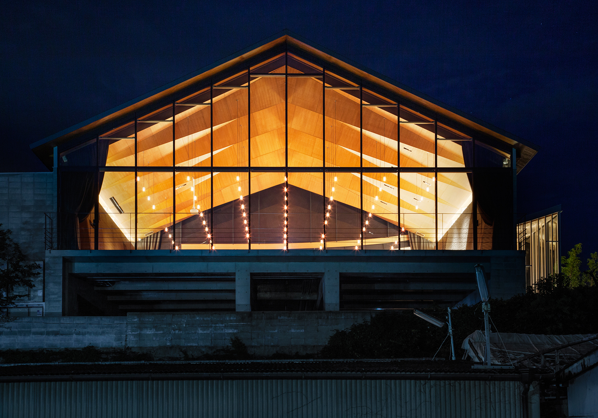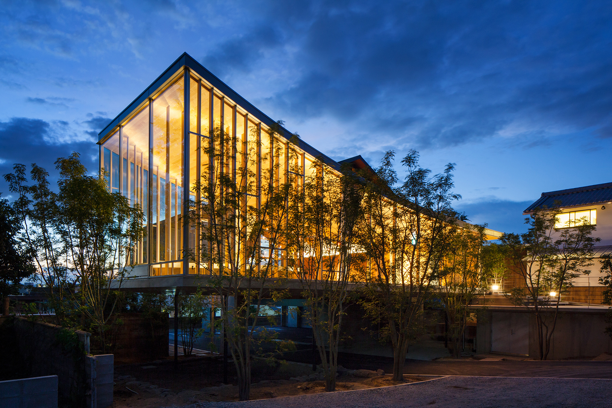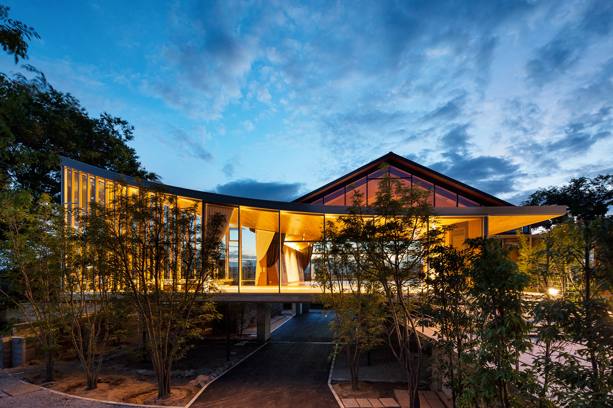
ARWP (あしびの郷)
ARWP
段々の床と地形
敷地は「ならまち」と呼ばれる奈良市の旧市街地にあり、細い路地に沿って鰻の寝床状に敷地割りされた地域にある。 この敷地も400坪という広大な敷地でありながら、道に面した間口は5m、奥行きは90m以上、隣り合う敷地には町屋と蔵を改装した既存店舗がある。敷地内に町屋は現存せず、空地になってしまっていたが、既存店舗を風景に取り込みながら、敷地の一番奥の少し広がったところにレストランウェディングに対応するメインダイニングのある飲食施設を新築した。 地形は奥に行くに従って下がっていき、建築場所は前面道路より一層分下がる。更にその先は大きく段差があり、西に向かって大きな空が広がり、生駒山に沈む夕日が望める場所でもある。これらの特性から、地形をそのままに数枚の床を段々と浮かせ、縁側のようにホワイエ(兼式場)を前面に配置した。ホワイエの屋根は周辺環境の庇に合わせて低く薄いものとし、先端は隣地の神社の御神木に向けている。メインダイニングのある広い空間は、ならまちの勾配に合わた切妻屋根とし、奥行きと眺望を活かす方向にガラス面を配置している。
ここでは周辺環境のポテンシャルを最大限活かしながら、建築的要素で地形の延長のような建築をつくることを試みている。
Terraced floors and terrain
The site is located in the old part of Nara City,in an area with a long and narrow site layout along narrow alleys. This site is also a large site, with a frontage of 5 meters facing the street and a depth of over 90 meters, and an existing storefront with a machiya and a renovated kura (storehouse) on an adjacent site. Although the machiya is no longer on the site, a new food and beverage facility for weddings was built at the far end of the site, slightly spread out, while incorporating the existing store into the landscape. The topography of the site drops as one moves further back, and the building site is one level below the front road. The site is also located at the end of a large terrace, with a large expanse of sky to the west and a view of the sunset over Mount Ikoma. Based on these characteristics, the foyer and (wedding hall) was placed in front of the building like a porch, with several floors floating on the terraces, leaving the topography as it is.
While maximizing the potential of the surrounding environment, we attempted to create an architecture that is an extension of the topography with architectural elements.
-
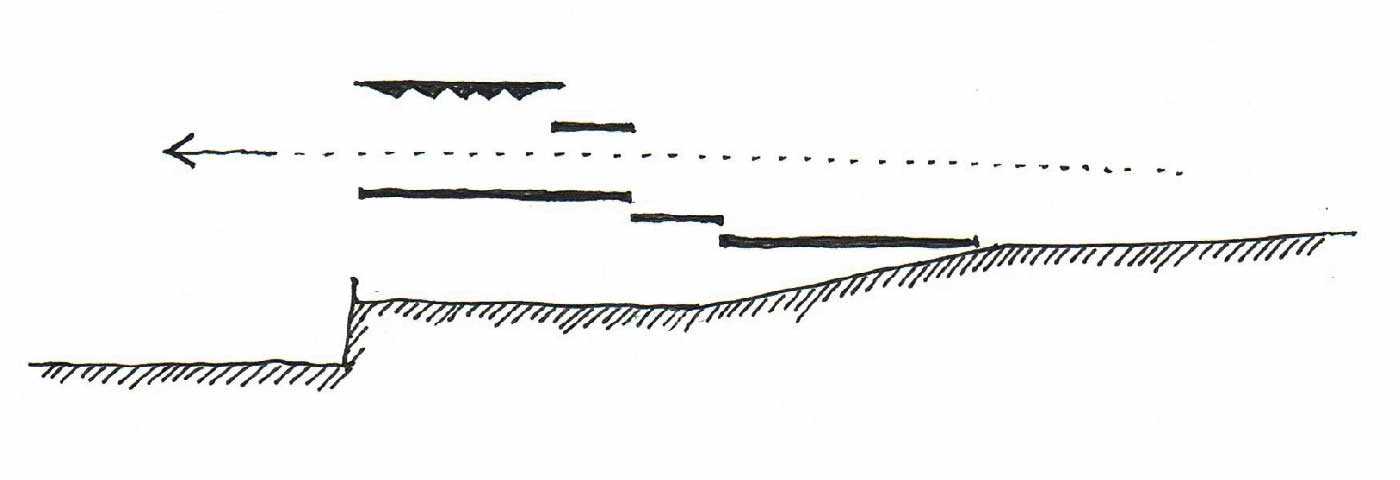
-
*
-
-
*
-
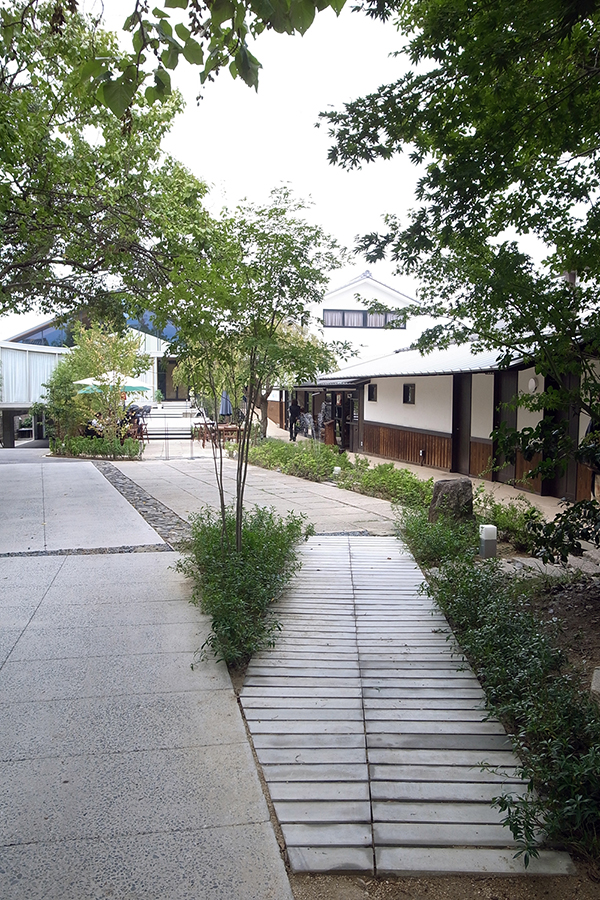
-
*
-
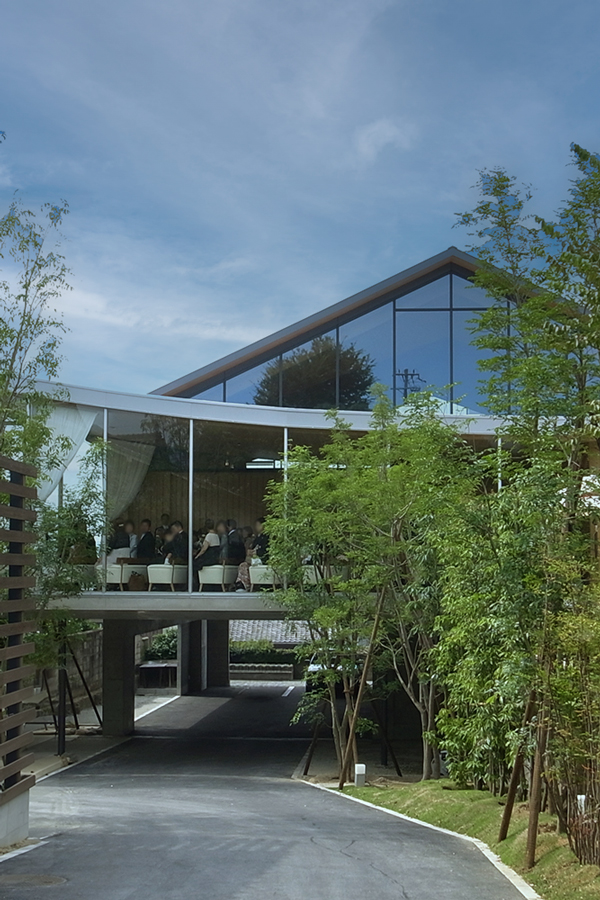
-
*
-
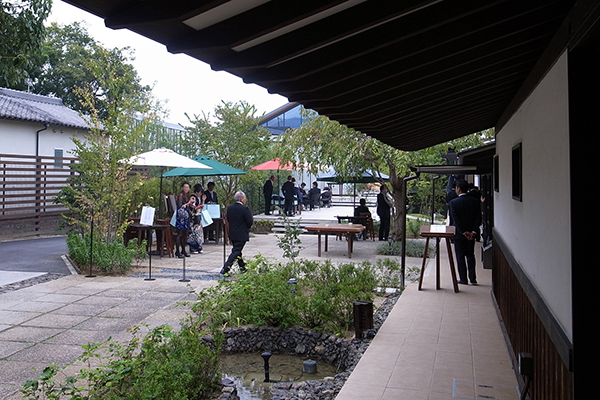
-
*
-
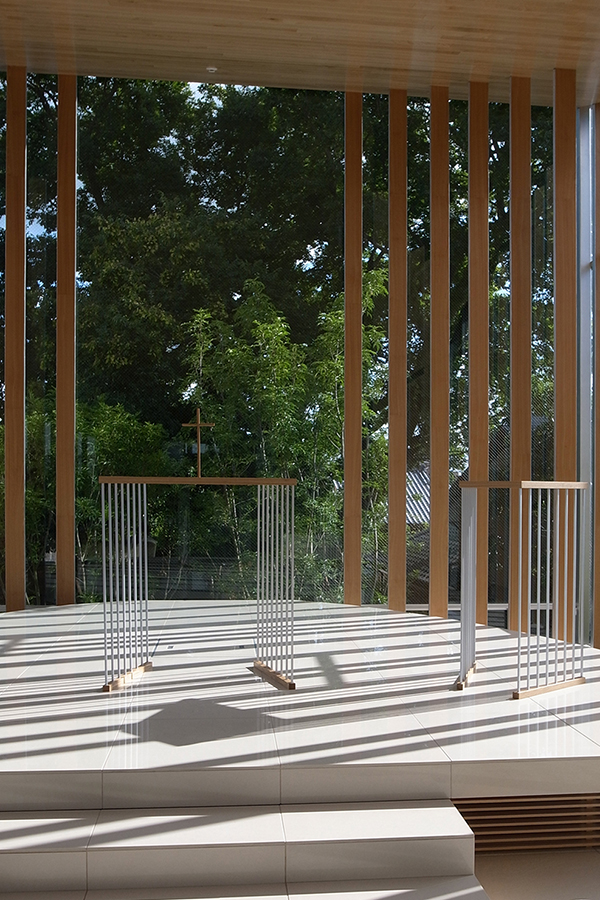
-
*
竣工年 | 2012
所在地 | 奈良県奈良市
用途 | 飲食店
敷地面積 | 1250㎡
延床面積 | 717㎡
構造・規模等 | 新築・鉄骨造一部RC造・2階建 等
設計 | 門間香奈子・古川晋也 / モカアーキテクツ
構造設計 | 下山聡 / 下山建築設計室
ランドスケープ設計 | 丹部一隆
照明計画 | マックスレイ
施工 | ヒロタ建設
撮影 | 中村絵(*モカアーキテクツ)
Completion | 2012
Location | Nara, Japan
Main use | Restaurant
Site area |1250㎡
Total floor area | 717㎡
Construction type・Main structure | New Building・Steel and RC・2 stories
Architects | Kanako MONMA・Shinya FURUKAWA / MOCA ARCHITECTS
Structure engineer | Satoru SHIMOYAMA
landscape design | Kazutaka TANBE
Lighting | MAXRAY
Contractor | HIROTA
Photo | Kai NAKAMURA(* MOCA ARCHITECTS)
Award
・5th architecture competition Honourable mention (award)

