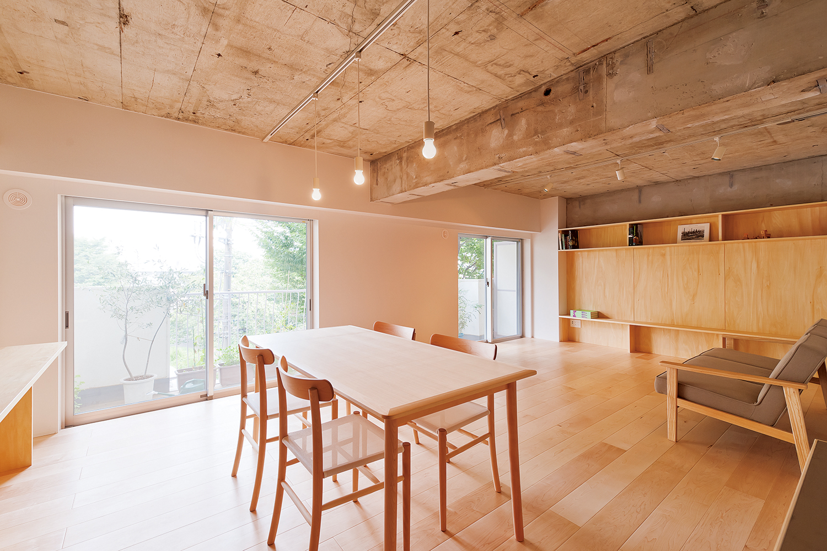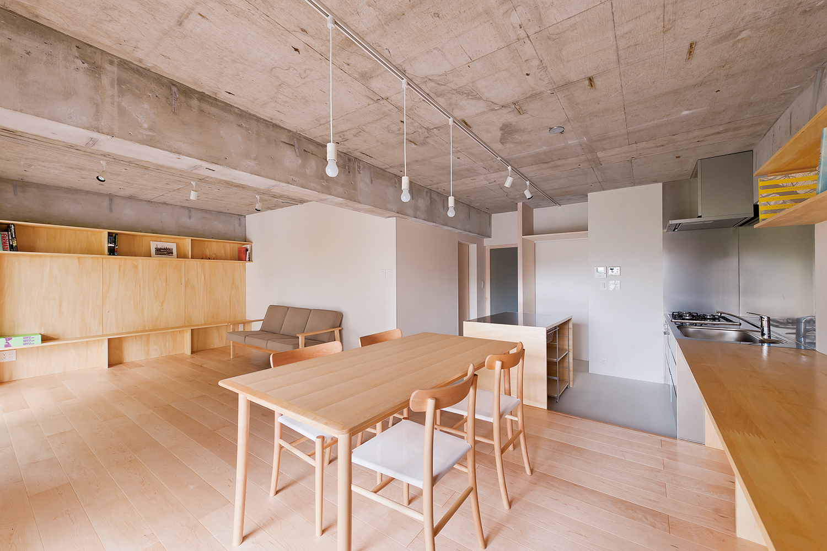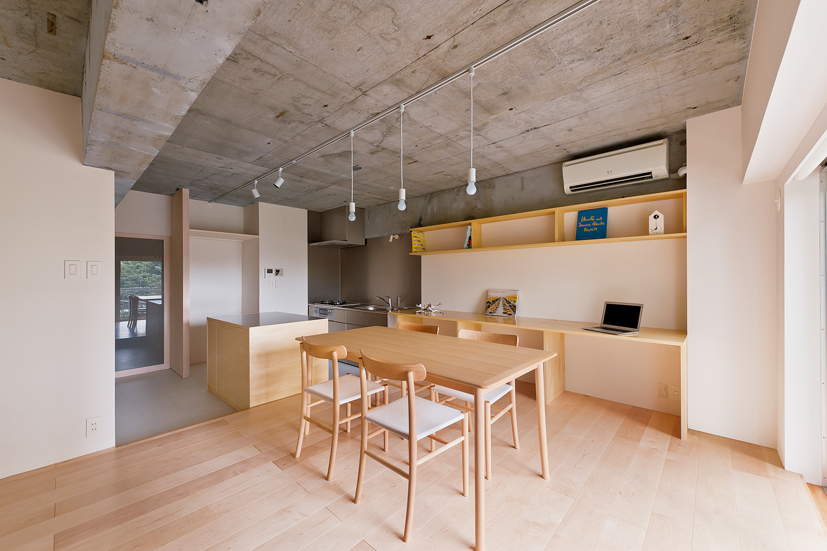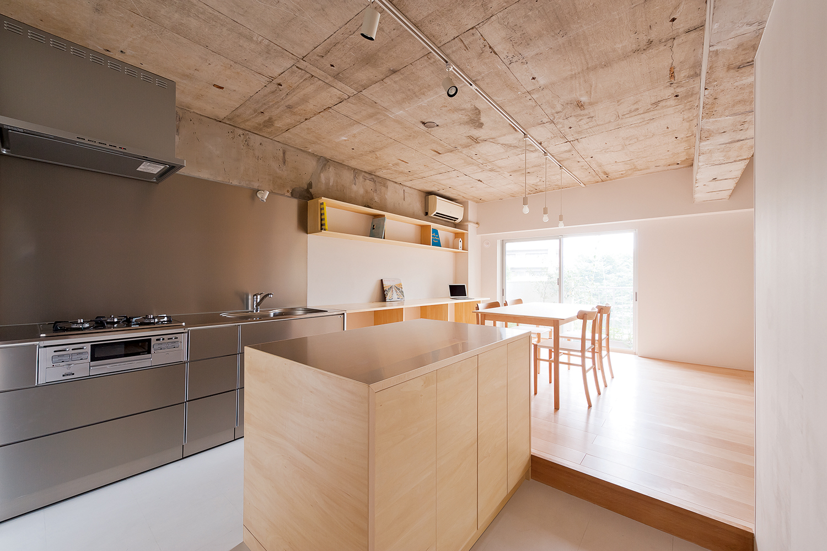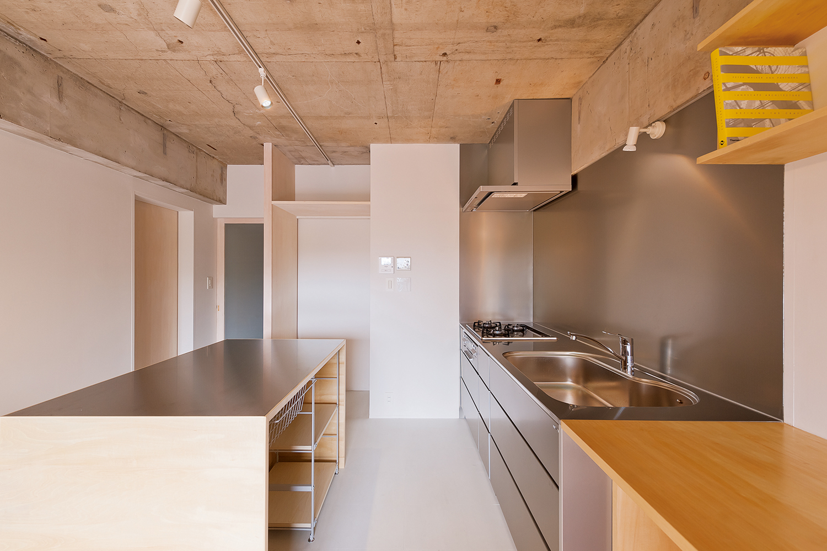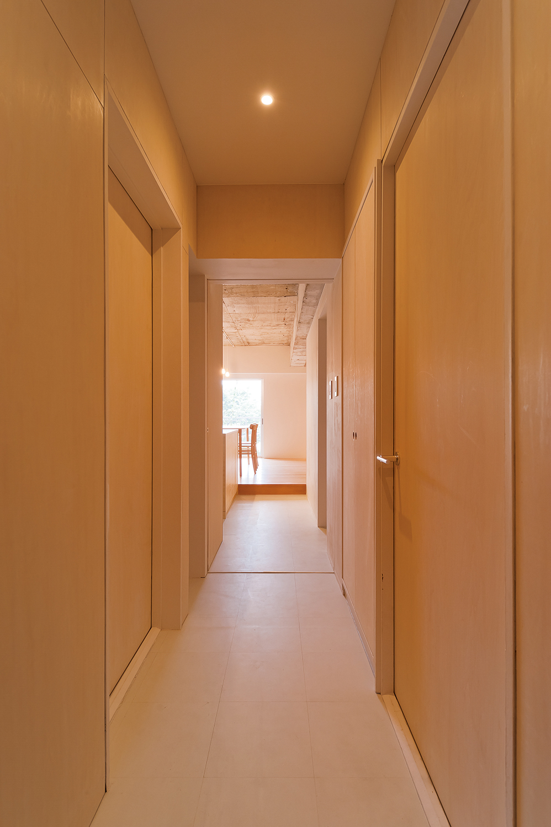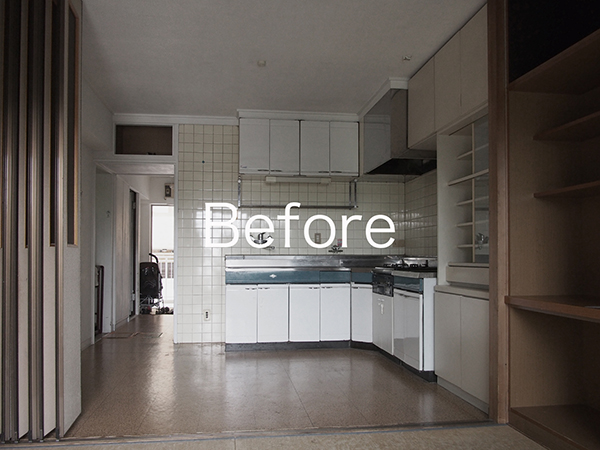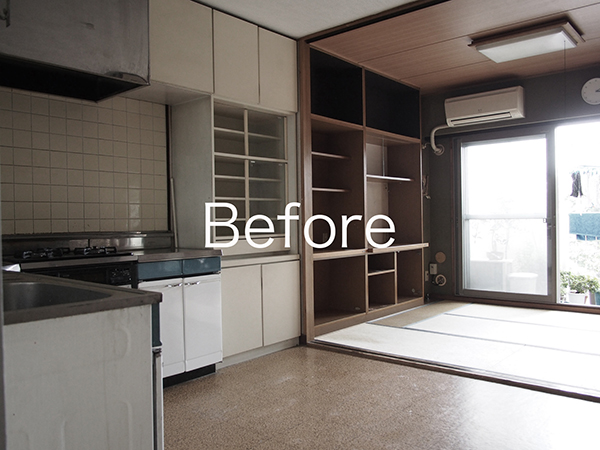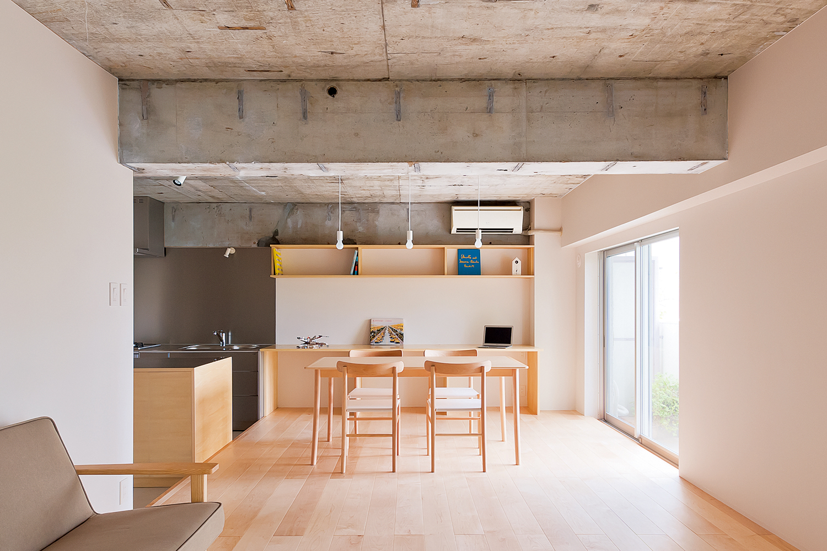
houseTA
House TA / Renovation
リビングステージ
夫婦と3人の子供が住む築38年の集合住宅のリノベーション
細かく仕切っていた間仕切り壁を取り払い、公園の木々が見える快適な場所に一枚の大きなステージ状の床を設けた。このステージが、家族の食事やくつろぎの場となる他、3人分の机を設けた遊びのスペースとなり、目の届く中で子育てできるようにしている。子供たちに個室が必要になるまでの間の1期目の改装である。
天井に当時のコンクリートの躯体を現し、新築にはない素材の力を取り入れている。同時に、外部に接する床と壁をふかし、古い住まいで課題になる断熱環境の向上と設備の更新を行った。
Family Living Stages
Renovation of a 38-year-old apartment complex where a couple and their three children live.
The partition walls that had been dividing the house into smaller sections were removed, and a single large stage-like floor was created in a comfortable location with a view of the trees in the park. This stage serves as a place for the family to eat and relax, as well as a play space with desks for the three children, allowing them to raise their children under their watchful eyes. This is the first phase of the renovation until the children need their own private rooms.
The concrete frame of the house at the time is revealed in the ceiling, incorporating the power of materials not found in new construction. At the same time, the floor and walls that contact the outside were blown down to improve the insulation environment, which is an issue in older homes, and to update the facilities.
竣工年 | 2013
所在地 | 東京都練馬区
用途 | 住宅
敷地面積 | ---㎡
延床面積 | 69㎡
構造・規模等 | リノベーション・RC造
設計 | 門間香奈子・古川晋也 / モカアーキテクツ
撮影 | 濱田良平
掲載
・居心地のいい家をつくる 注目の設計士&建築家100人の仕事 (PIE International)
Completion | 2013
Location | Tokyo, Japan
Main use | Residential
Site area |---㎡
Total floor area | 69㎡
Construction type・Main structure | Renovation・RC
Architects | Kanako MONMA・Shinya FURUKAWA / MOCA ARCHITECTS
Photo | Ryohei HAMADA
Press
・100 Notable Designers and Architects:Designing a Cozy Home (PIE)

