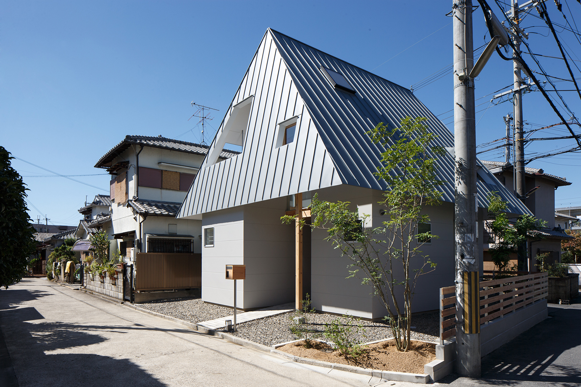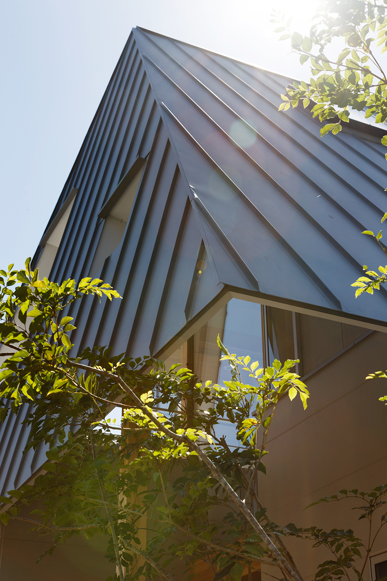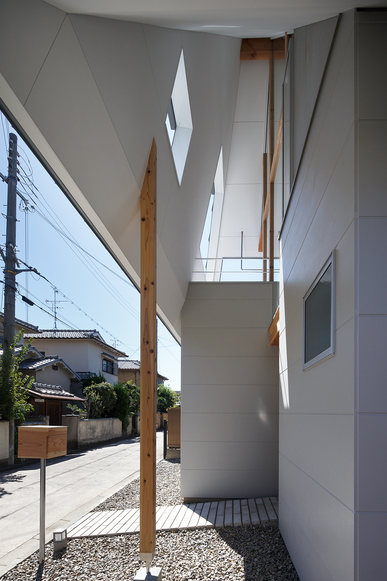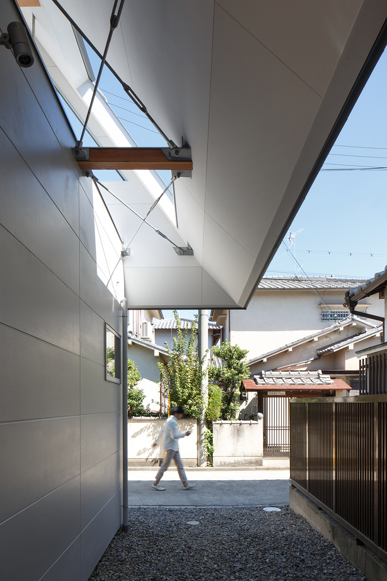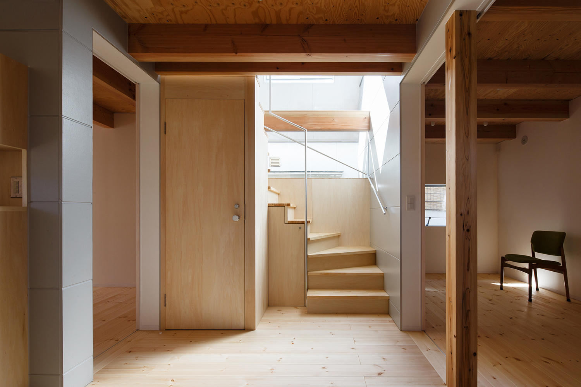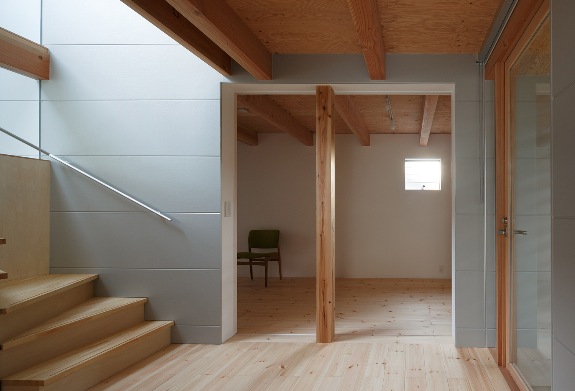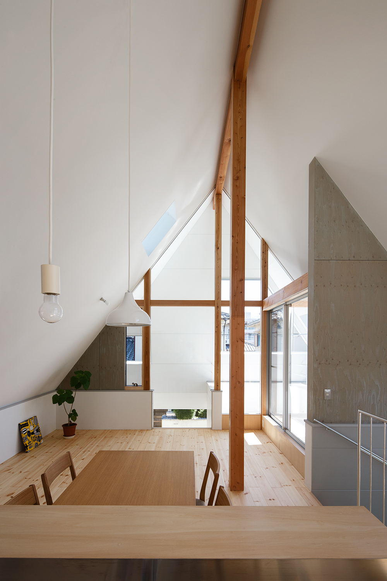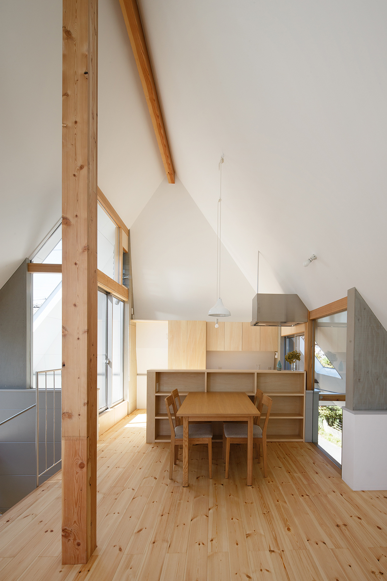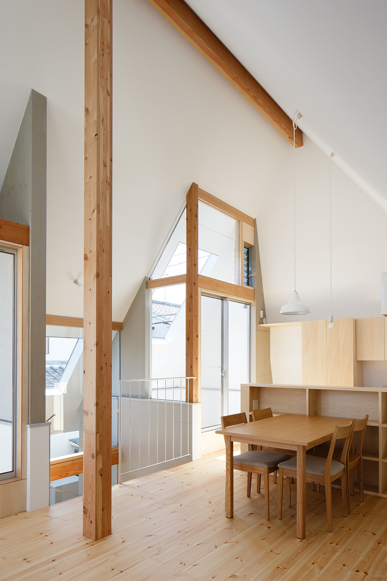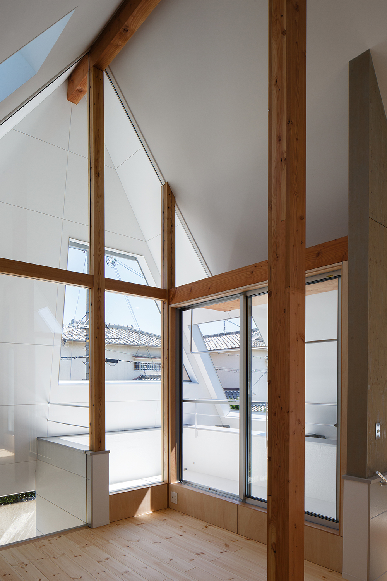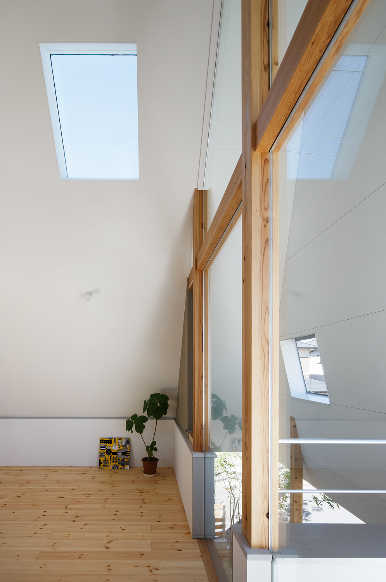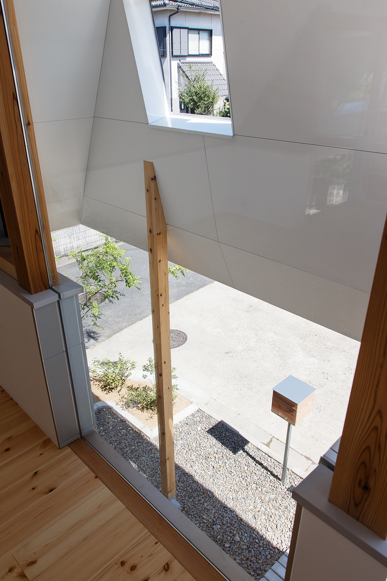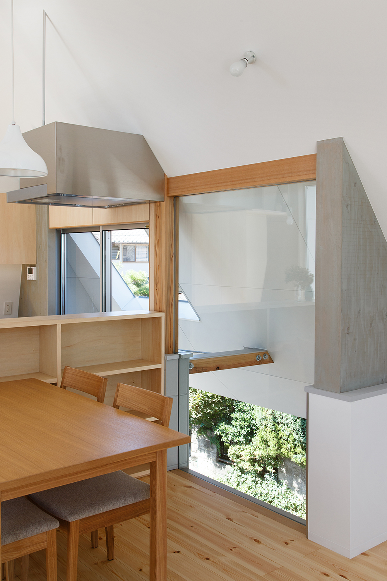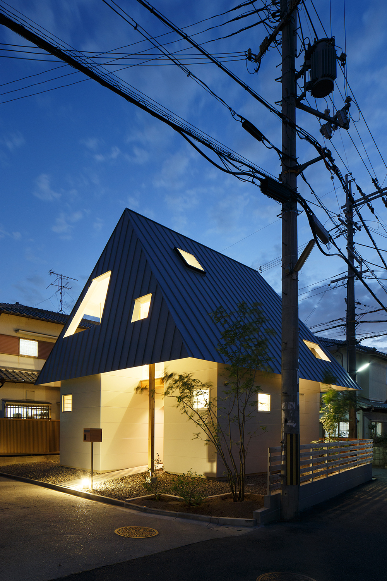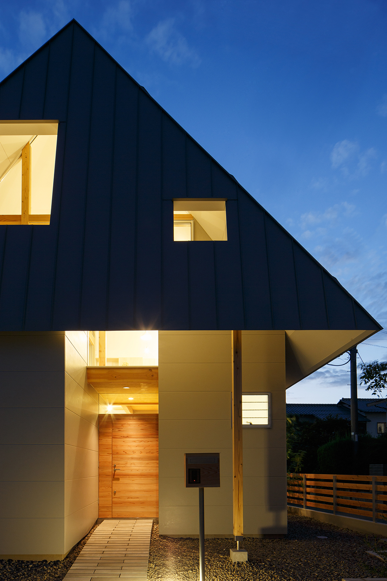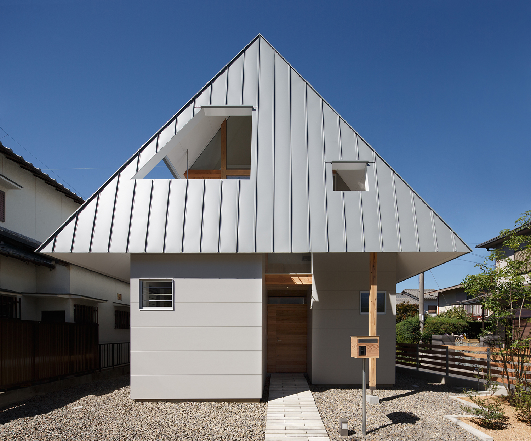
houseAA
House AA
屋根と隙間の家
住宅地に建つ3人家族の住宅。敷地面積100㎡、建蔽率40%、容積率60%という法的条件に加え、3方を細い生活道路と道路越しの家に囲まれ、南は境界線際まで隣家が迫る敷地である。
こうした条件の中で、広がりや開放感の確保をしながら周辺環境のコントロールをいかにして行うかが課題であった。そこで1階に個室と水回りのボリュームを3つ分散配置し、その上に大屋根を架けるという構成を試みた。
1階の個室は外部へはしっかり閉じ、内側へ開くことで緩やかな求心性が生まれている。この個室に囲まれた場所は廊下ではなく、階段室上部の開口から陽が十分に入るホールとし、個室の延長として使ったり第二のリビングのような溜まりができる場所とした。2階は大屋根内にLDKと2つのテラス、それにいくつかの外部空間を内包している。ずれたボリュームに掛けた屋根は、「過剰な軒下」といえる特殊な外部空間を生み、内部からの広がりを持つ。この軒下を介して足元に庭や道が見え、大屋根に沿って斜めに繋がるという街への特殊な開き方を試みている。
密集した住宅街の中で視線をコントロールしながら開放感を獲得すると共に、大屋根の下で得られる程よい閉鎖感、安心感を感じられる空間となった。
Overhanging roof house
A house for a family of three in a residential area. The site has a lot area of 100m2 and a floor-area ratio of 60%. It is surrounded on three sides by narrow roads and houses, and on the south side, the neighboring houses are close to the boundary line. Under these conditions, the challenge was how to control the neighborhood while ensuring a sense of spaciousness and openness. We attempted to achieve this by distributing three volumes of private rooms and bathrooms on the first floor, and then building a large roof over them.
The private rooms on the ground floor are closed to the outside and opened to the inside, creating a gentle centripetal effect and making it a place like a second living room. The second floor has a large roof over the LDK, two terraces, and several external spaces. The roof over the displaced volume creates a special external space that can be described as "excessive eaves" and expands from the interior. Through the eaves, the garden and the street can be seen at the foot of the building, and are connected diagonally along the large roof, attempting a special way of opening up to the city.
The space achieves a sense of openness while controlling the line of sight in a densely populated residential area, and at the same time provides a good sense of closure and security that can be obtained under the large roof.
竣工年 | 2013
所在地 | 奈良県奈良市
用途 | 住宅
敷地面積 | 107㎡
延床面積 | 64㎡
構造・規模等 | 新築・木造2階建
設計 | 門間香奈子・古川晋也 / モカアーキテクツ
構造設計 | 上田学
撮影 | 中村絵
受賞
・愛知建築士会名古屋北支部主催 第5回建築コンクール「翔んでる建築」 古谷誠章賞受賞
掲載
・Casa BRUTUS vol.179 2015年2月号
・Casa BRUTUS 特別編集 家づくりの教科書
・LIVES vol.79 2015年2月号
・Jutaku: Japanese Houses (PHAIDON.イギリス)
・WINZIG (DVA.ドイツ)
・居心地のいい家をつくる 注目の設計士&建築家100人の仕事 (PIE International)
・建築と社会 2017年8月号(日本建築協会)
・建築ジャーナル 2014年4月号
・Dezeen (イギリス)
・アーキテクチャフォト(日本)
・ArchDaily
・Archilovers (イタリア)
・Archello (オランダ)
・Formagramma (イタリア)
・ARQA (アルゼンチン)
Completion | 2013
Location | Nara, Japan
Main use | Residential
Site area |107㎡
Total floor area | 64㎡
Construction type・Main structure | New Building・Wood・2 stories
Architects | Kanako MONMA・Shinya FURUKAWA / MOCA ARCHITECTS
Structure engineer | Manabu UEDA
Photo | Kai NAKAMURA
Award
・5th architecture competition Nobuaki FURUYA Award
Press
・Casa BRUTUS vol.179 2015.02
・Casa BRUTUS MOOK extra issue
・LIVES vol.79 2015.02
・Jutaku: Japanese Houses (PHAIDON.UK)
・WINZIG (DVA.Germany)
・100 Notable Designers and Architects:Designing a Cozy Home (PIE)
・Architecture and Society 2017.08(The Architectural Association of Japan)
・KENCHIKU JOURNAL 2014.04
・Dezeen (UK)
・Architecturephoto (Japan)
・ArchDaily
・Archilovers (Italy)
・Archello (Netherlands)
・Formagramma (Italy)
・ARQA (Argentina)
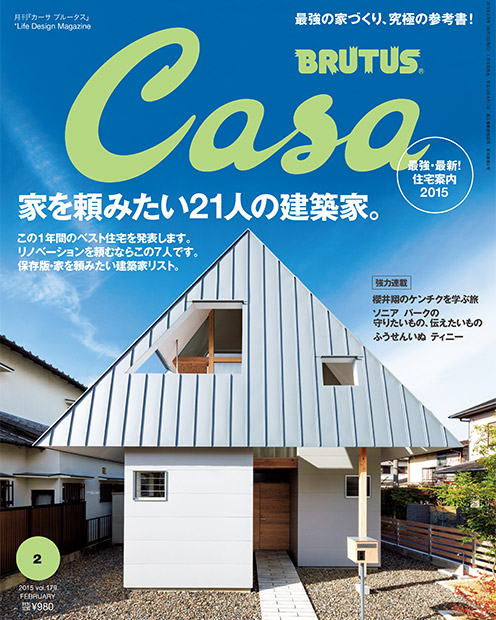
Casa BRUTUSの表紙にしていただきました

