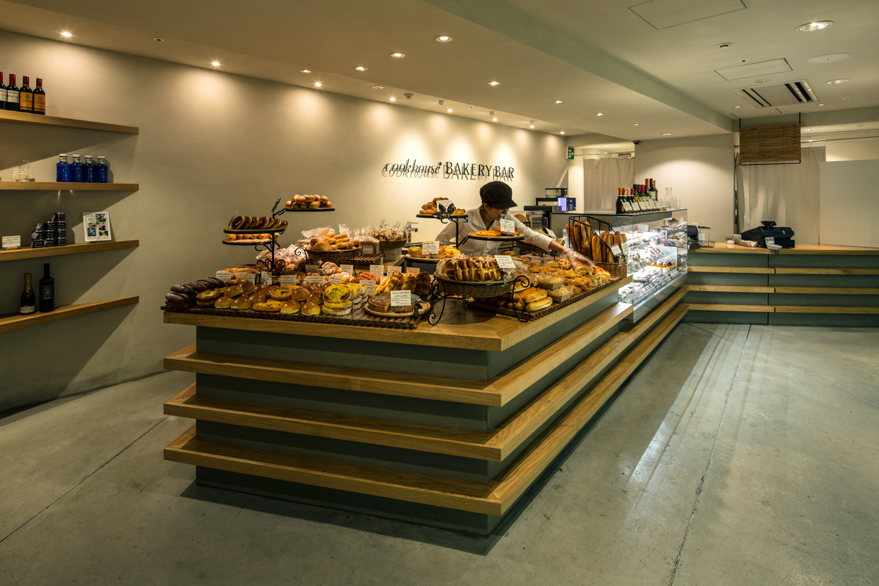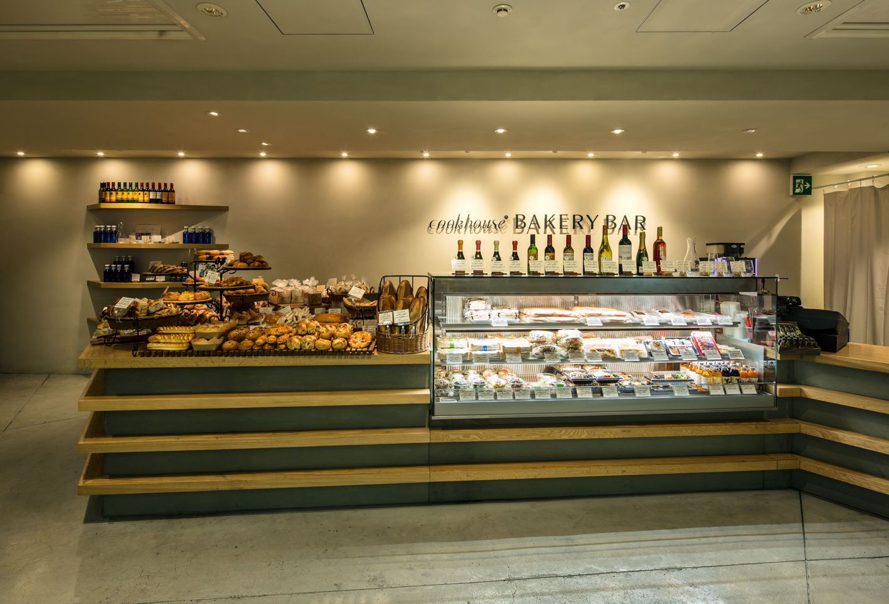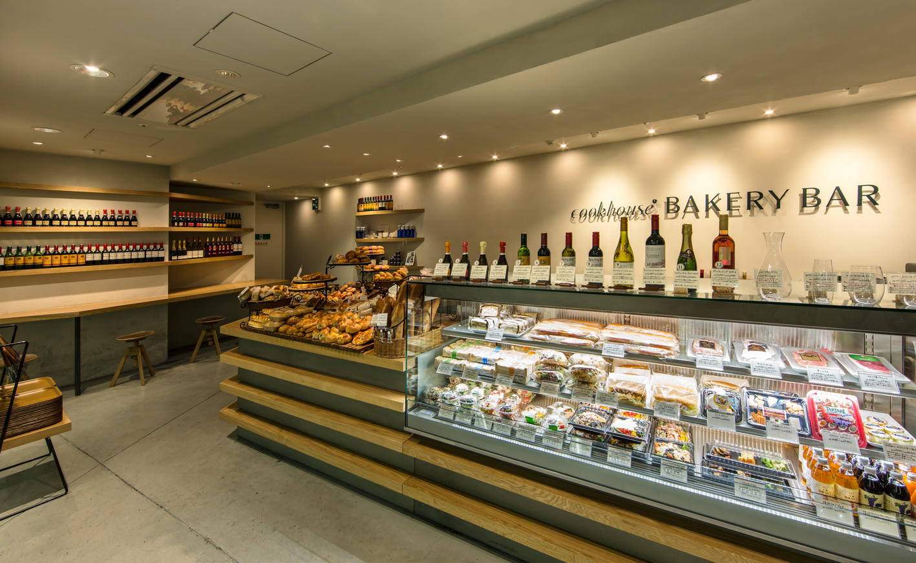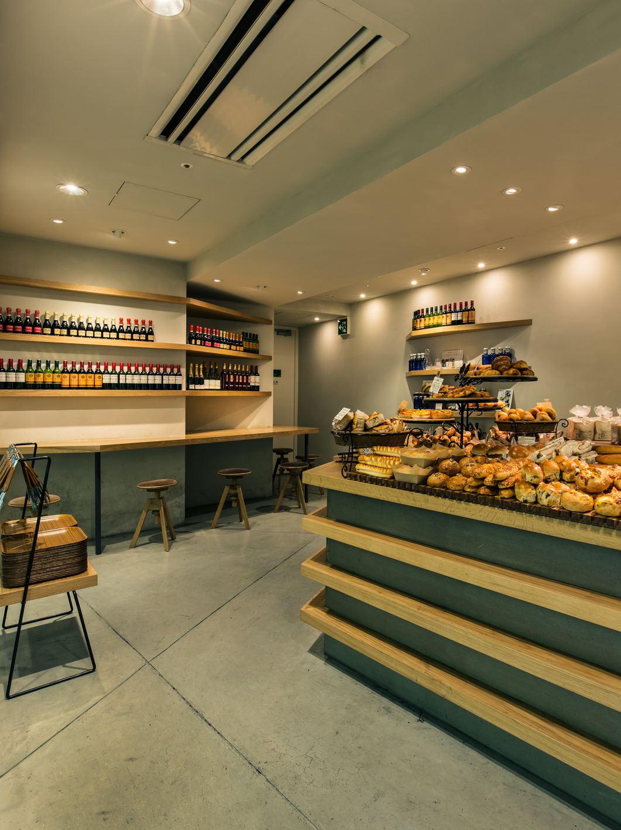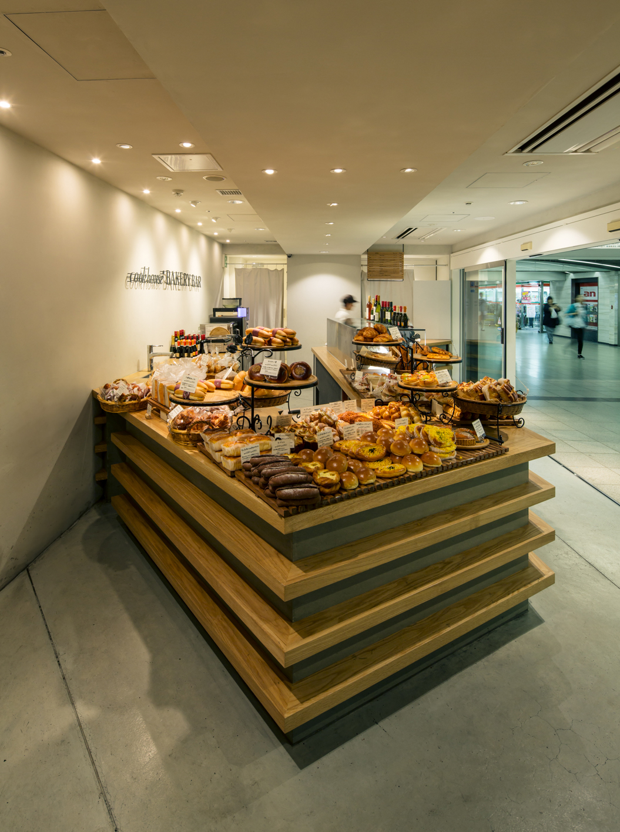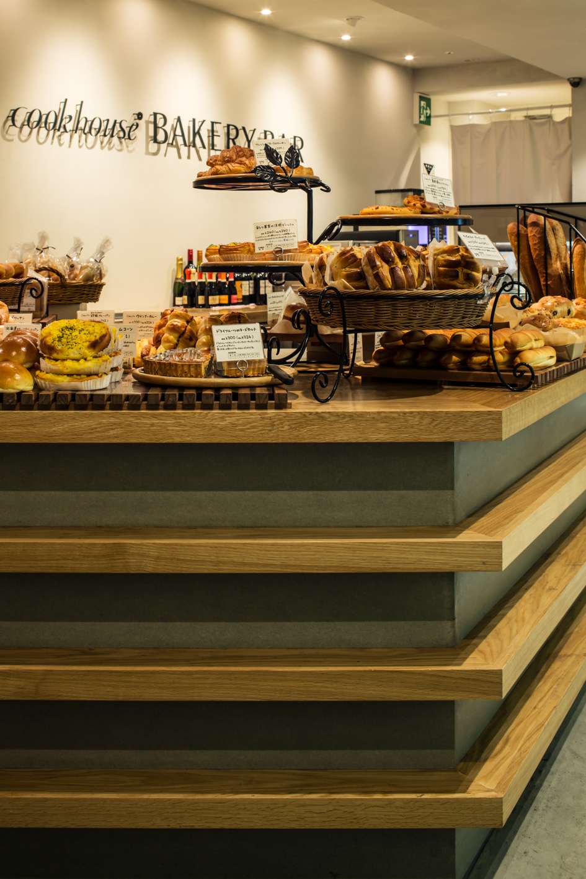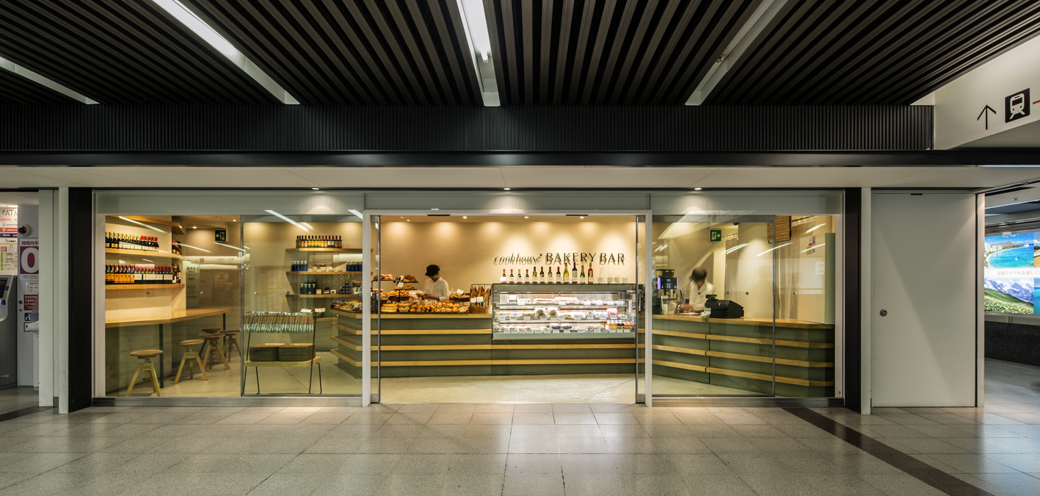
cookhouse BAKERY BAR
cookhouse BAKERY BAR
多様に使うひとつづきのカウンター
南海なんば駅の改札前、通勤や買い物の人々が行き交うにぎやかな場所に出店した「ベーカリーバル」という新業態の試みである。
私たちはその新しい業態に対応するひとつの大きなカウンターをつくった。このカウンターは、地形のように折れ曲がり、幅を変え、様々な場所を生み出す。そこにはパンが並び、販売や調理、会計の全てがここで展開する。パンが少なくなった夜にはスタンディングでワインやチーズなども提供するバーカウンターへと姿を変え、パンを中心とした一つの食文化の提案としている。
利便性が求められる駅の改札前という立地に、一日の中で少しリセットする時間を過ごすことのできる空間をつくりたいと考えた。
One large counter for a variety of uses
This is an attempt at a new type of business, a "bakery bar" opened in front of the ticket gates of Nankai Namba Station, a bustling place where commuters and shoppers come and go.
We created a large counter for this new type of business. This counter folds like a geographical feature, changing its width and creating various places. The bread is lined up there, and everything from selling and cooking to accounting is done here. At night, when bread is running low, the bakery is transformed into a bar counter that also serves standing wine and cheese, offering a food culture centered on bread.
We wanted to create a space where people can spend a little time resetting themselves in a station that demands convenience.
竣工年 | 2013
所在地 | 大阪府大阪市
用途 | ベーカリー
敷地面積 | ---
延床面積 | 42㎡
構造・規模等 | インテリア
設計 | 門間香奈子・古川晋也 / モカアーキテクツ
照明計画 | マックスレイ
施工 | コアプラン
撮影 | 笹倉洋平
Completion | 2013
Location | Osaka, Japan
Main use | Bakery
Site area |---
Total floor area | 42㎡
Construction type・Main structure | Interior
Architects | Kanako MONMA・Shinya FURUKAWA / MOCA ARCHITECTS
Lighting | MAXRAY
Contractor | CORE PLAN
Photo | Yohei SASAKURA

