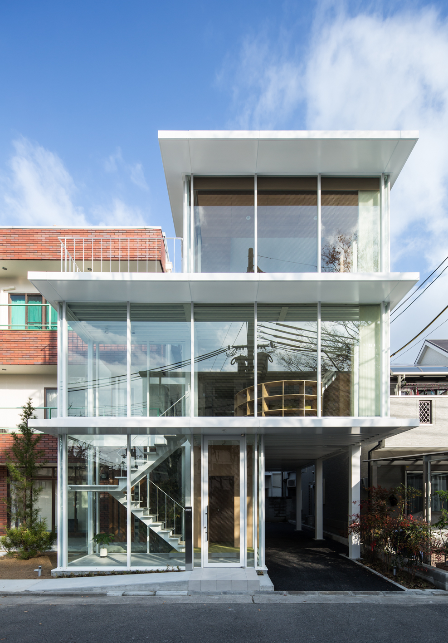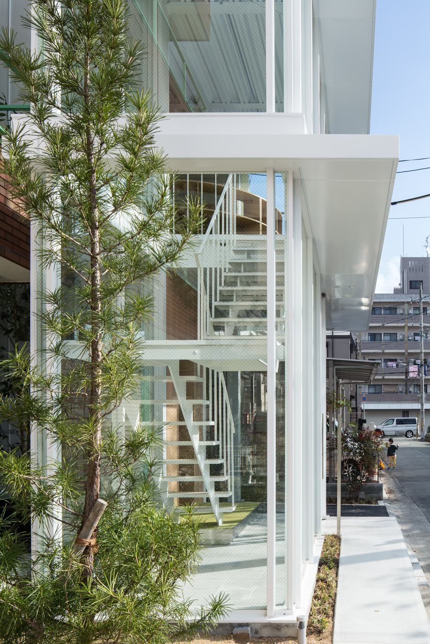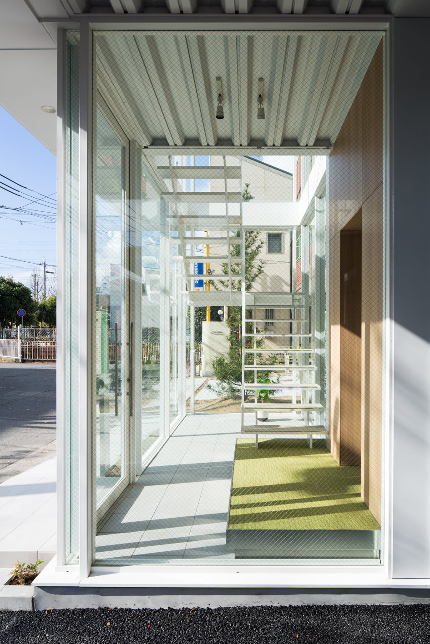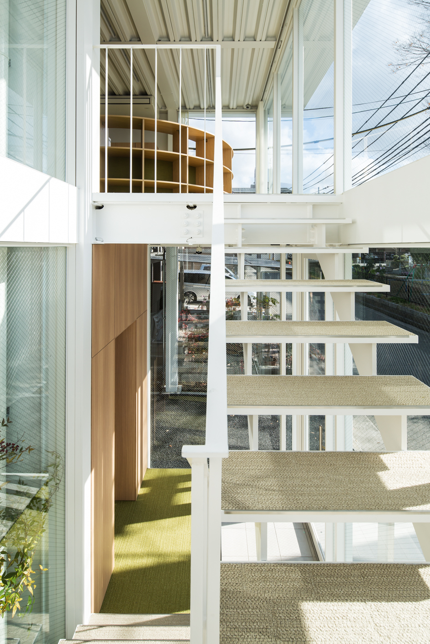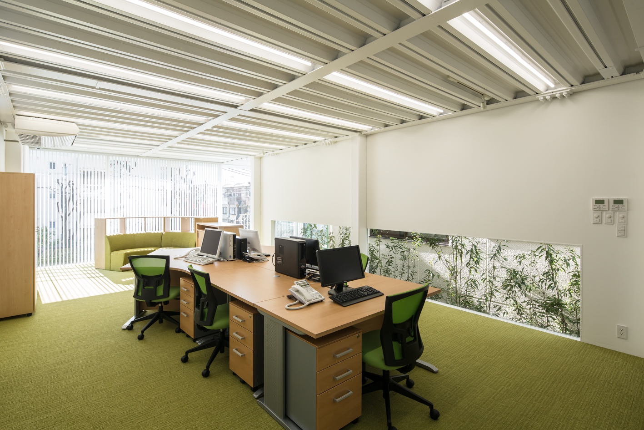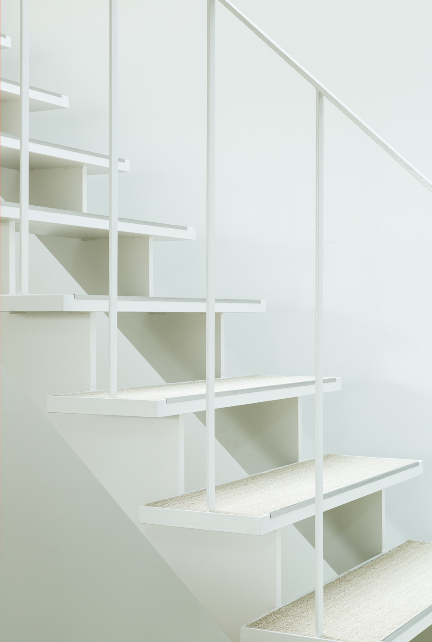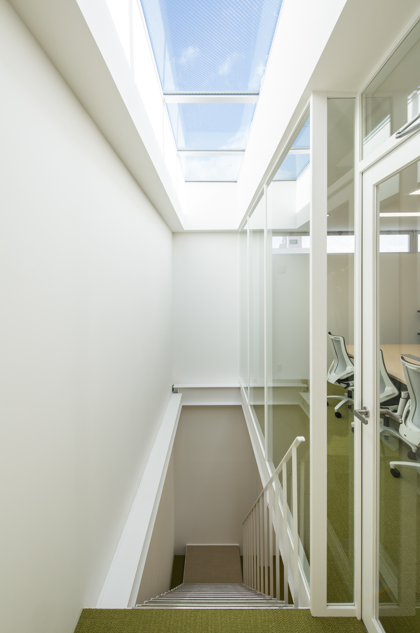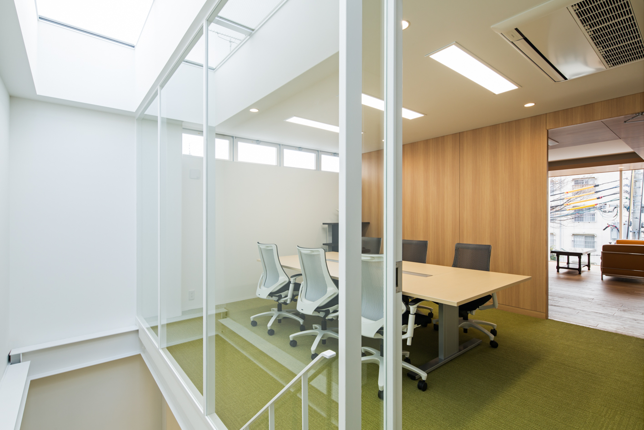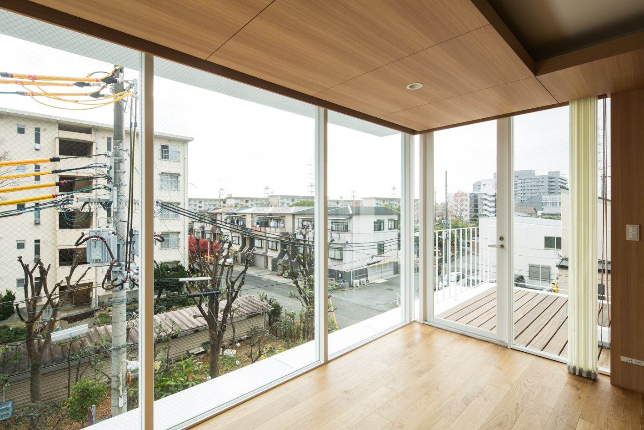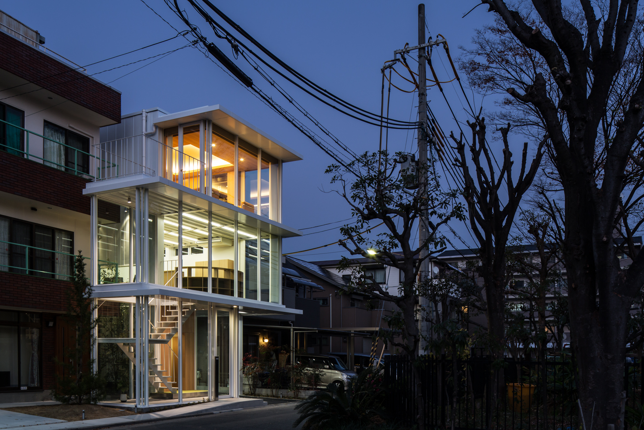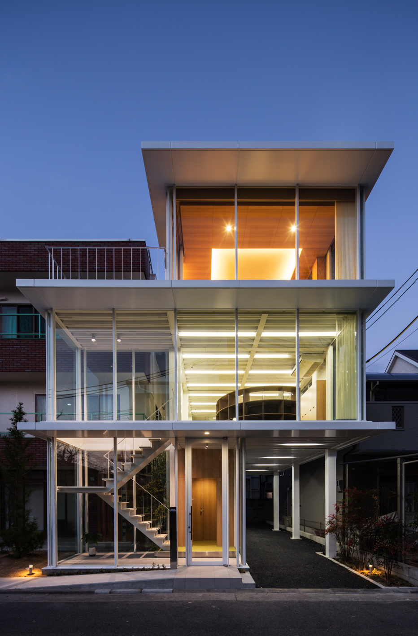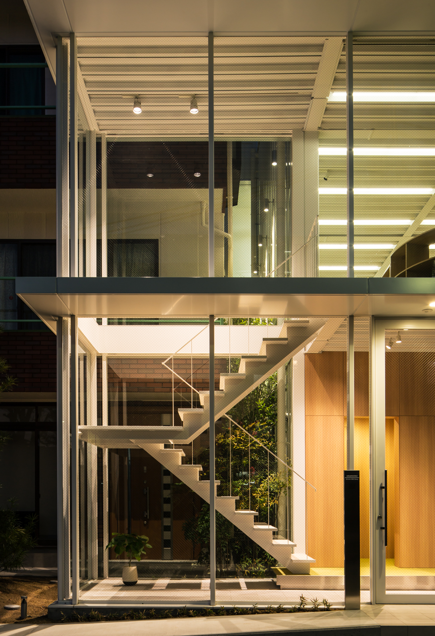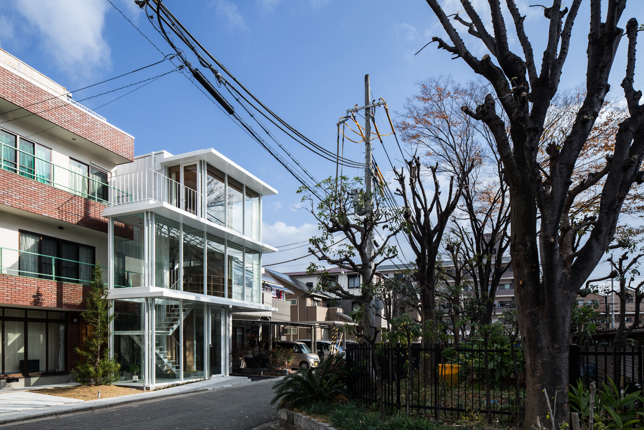
oAH
組柱によるガラススクリーン
住宅や店舗、事務所などが混在する地域の一角に建てられた事務所ビルである。
隣地には既存棟があり、それに重ねるようにファサードのガラススクリーン部を配し、新棟の間口を大きく確保しつつ一体性が生まれる様な配置としている。全体はシンプルな構造体、及びそれに取り付く外壁、そして内部に挿入された木のボリュームによって構成されており、ファサード部は構造体として軸力を負担する50mm角×2本の組柱にガラスをはめ込んだ単純なガラススクリーンとしている。鉄骨の構造体は現しとしているが、スラブのデッキプレートを梁の下フランジに掛けた納まりに加え、白で統一する事で、即物的な表情ながら抽象性を持たせている。
白の空間は、ゾーンごとに振分けられた色温度の異なる照明計画と相まり、緩やかな多様さを伴って雑多な街と対峙する。
Glass screen with paired columns
This office building was built in a corner of an area with a mix of houses, shops and offices.
The existing building is located on the neighbouring site, and the glass screen part of the façade is arranged so that it overlaps the existing building, creating a sense of unity while ensuring a large frontage for the new building. The whole building is composed of a simple structure, an exterior wall attached to it and a wooden volume inserted into the interior. The façade is a simple glazed screen with two 50 mm square columns that bear the axial forces of the structure.
The steel structure is exposed, but the deck plate of the slab is hung on the lower flange of the beam, and the white colour scheme gives the building a certain abstraction, despite its immediate impression.
竣工年 | 2015
所在地 | 兵庫県尼崎市
用途 | オフィス
敷地面積 | 96㎡
延床面積 | 169㎡
構造・規模等 | 新築・鉄骨造3階建
設計 | 門間香奈子・古川晋也 / モカアーキテクツ
構造設計 | 上田学
撮影 | 笹倉洋平
Completion | 2015
Location | Hyogo, Japan
Main use | Office
Site area | 96㎡
Total floor area | 169㎡
Construction type・Main structure | New building・Steel・3 stories
Architects | Kanako MONMA・Shinya FURUKAWA / MOCA ARCHITECTS
Structure engineer | Manabu Ueda
Photo | Yohei SASAKURA

