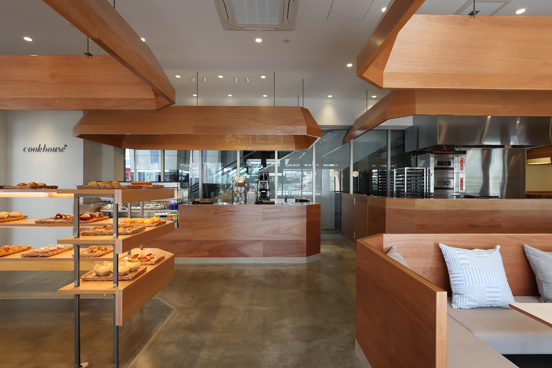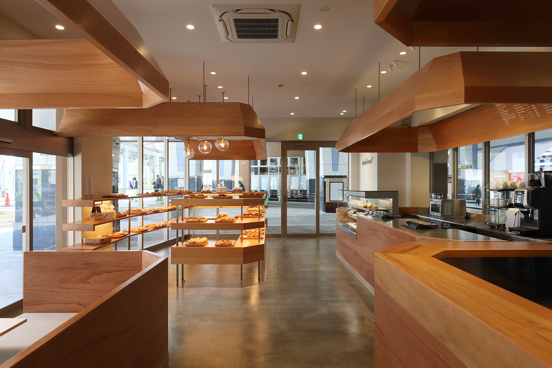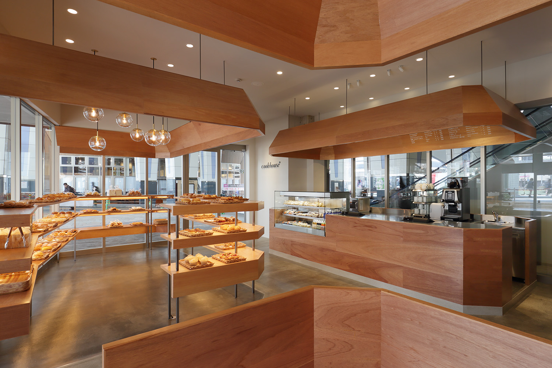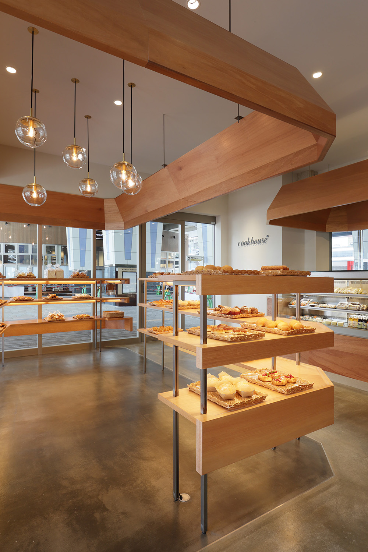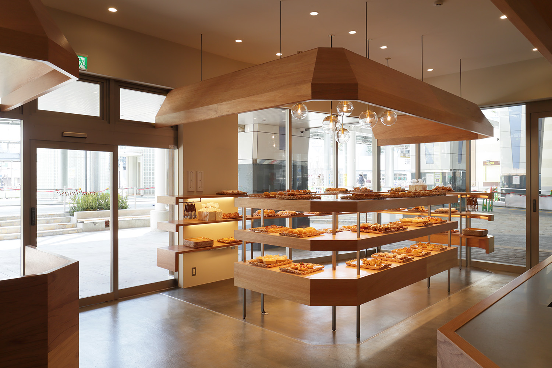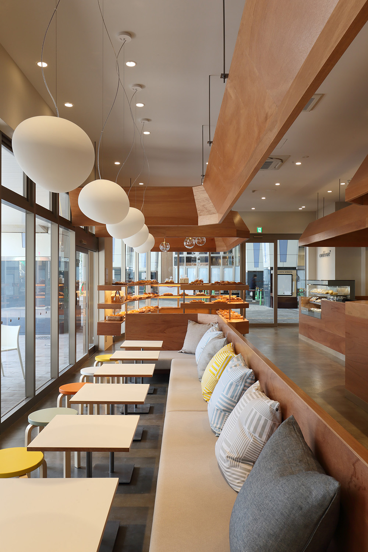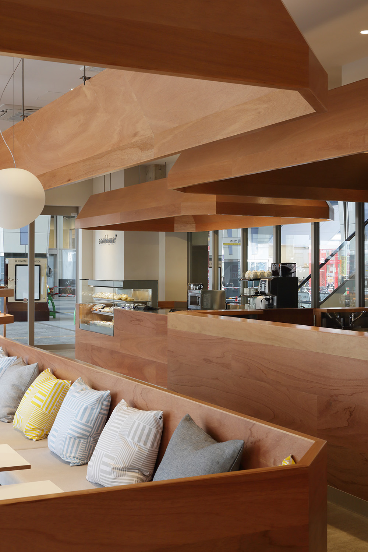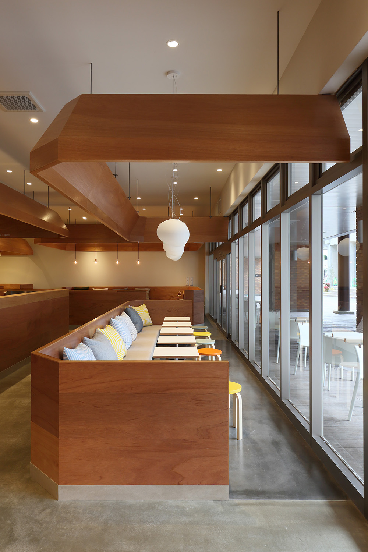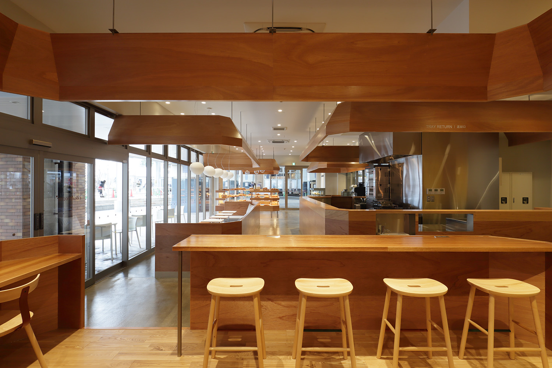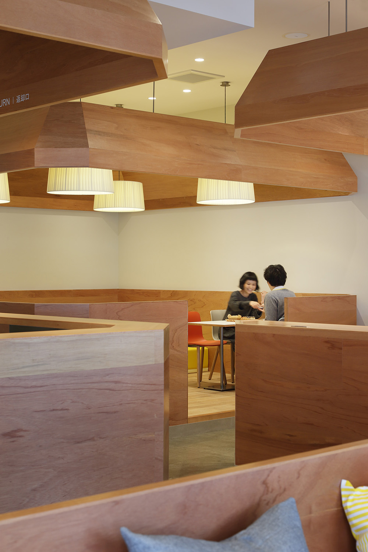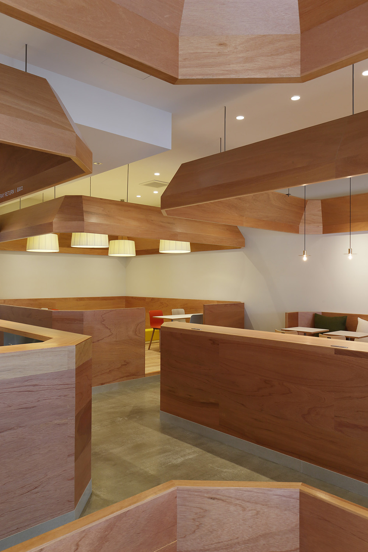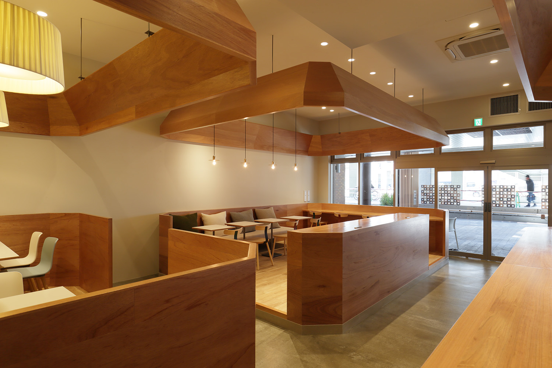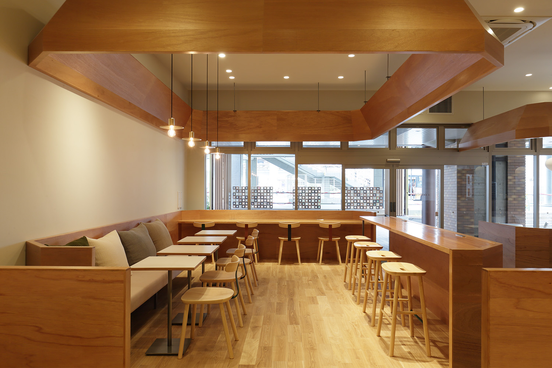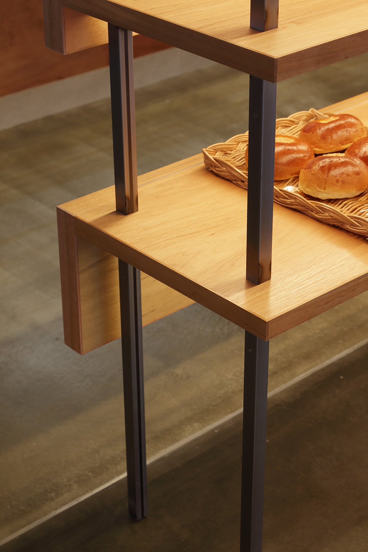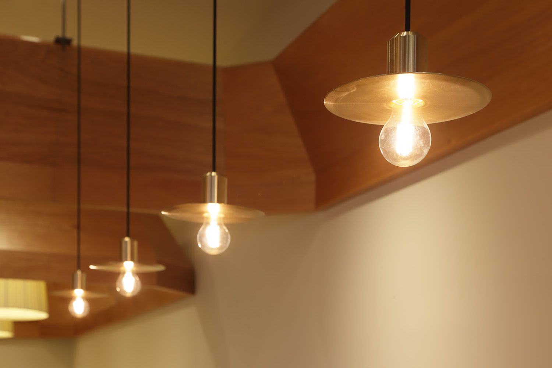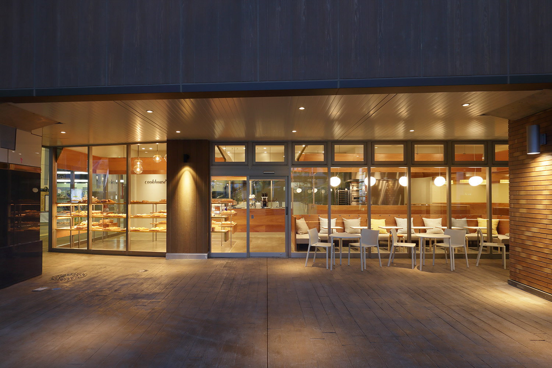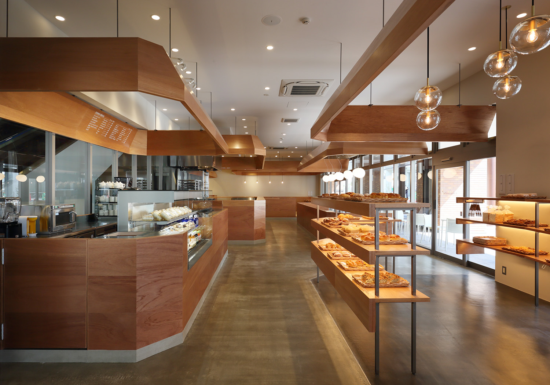
cookhouse泉大津店
cookhouse in Izumiotsu Station
地域の多様な客層を受け入れる街のような店舗
南海泉大津駅の高架下再開発に伴うテナントとして計画されたベーカリーカフェ。
駅舎というスケールアウトした構造物の中の1店舗としてのありかたを考える中で、通勤者、学生、子供から高齢者までの地域の多様な客層を受け入れる「街のような」構成を考えた。
バイオーダー可能なオープンキッチン(厨房)を中心として配置した6つのゾーンには、腰壁に合わせて上すぼまりのリングを掛け、それぞれのゾーンが建物の様に”町並み”と”路地”を生みながら、まち歩きの楽しさと囲われた落ち着きのある独立性をもたらしている。4つ設けた入口から人々が自由に通過し、またソファ席のゾーンは街に開く形とし、泉大津の街との繋がりを創った。
A store like a town that welcomes the community's diverse population
A bakery-cafe planned as a tenant in the redevelopment project under the elevated railway tracks of Nankai-Izumiotsu Station.
We considered how it should be as a store within the scaled-out structure that is the station building. We also considered a "town-like" configuration that would accommodate the diverse clientele of the community, from commuters and students to children and the elderly.
竣工年 | 2017
所在地 | 大阪府堺市
用途 | ベーカリーカフェ
敷地面積 | ---
延床面積 | 150㎡
構造・規模等 | インテリア
設計 | 門間香奈子・古川晋也 / モカアーキテクツ
照明計画 | NEW LIGHT POTTERY
家具計画 | インターオフィス
施工 | 成美
撮影 | 中村絵
Completion | 2017
Location | Osaka, Japan
Main use | Bakery and Cafe
Site area |---
Total floor area | 150㎡
Construction type・Main structure | Interior
Architects | Kanako MONMA・Shinya FURUKAWA / MOCA ARCHITECTS
Lighting | NEW LIGHT POTTERY
Furniture | Inter office
Contractor | NARUMI
Photo | Kai NAKAMURA

